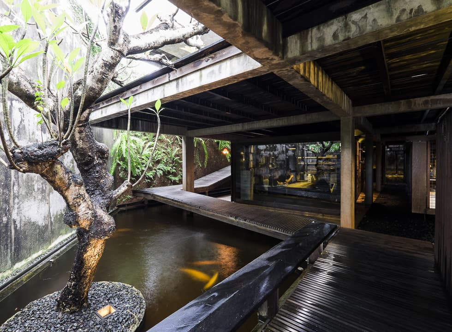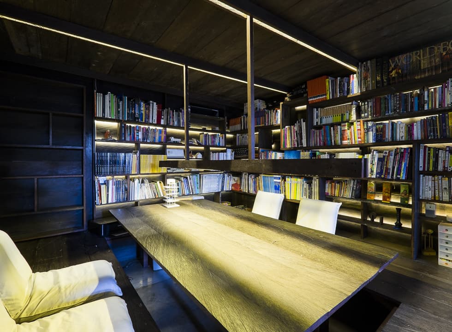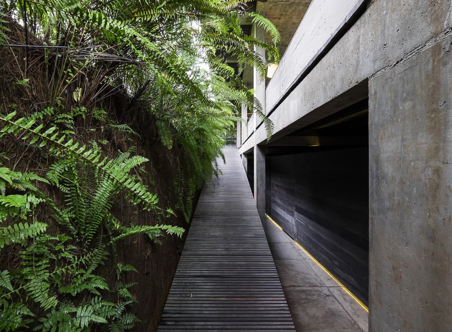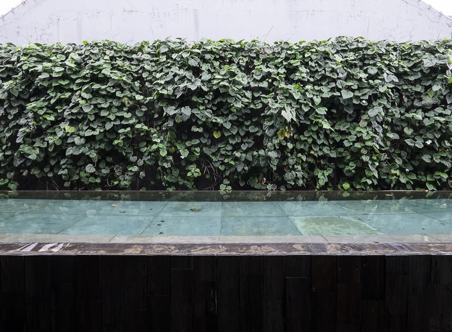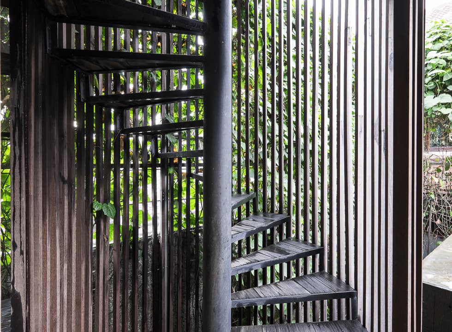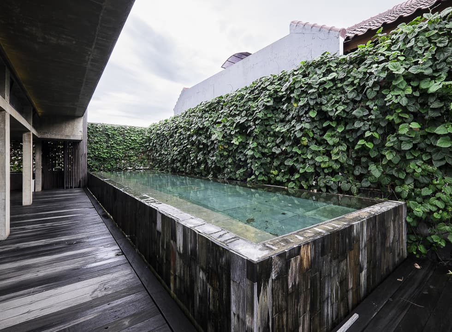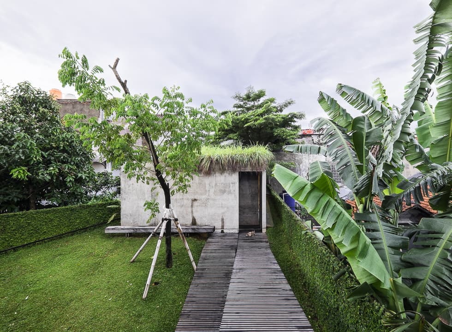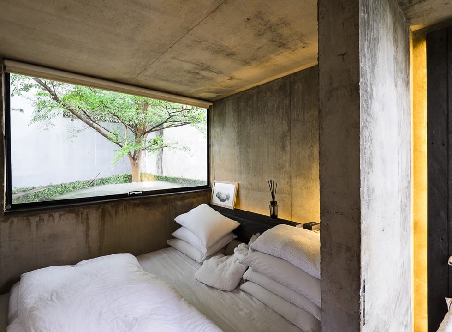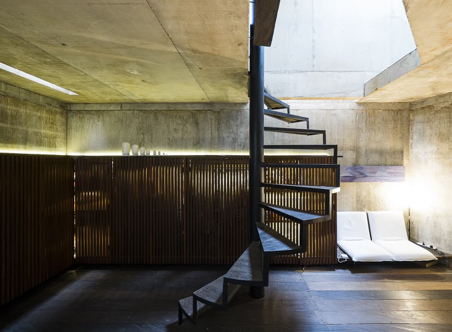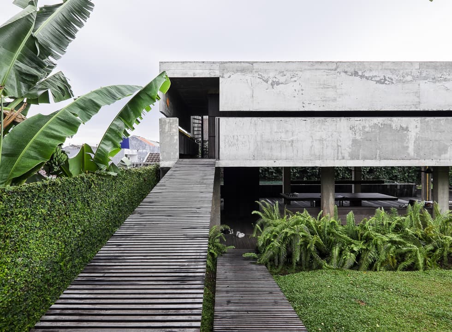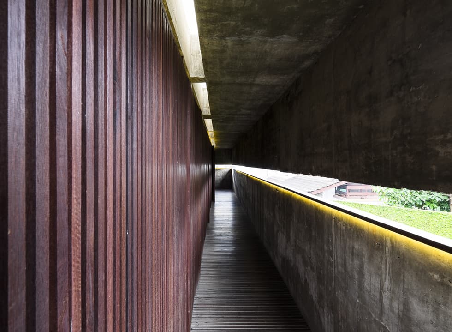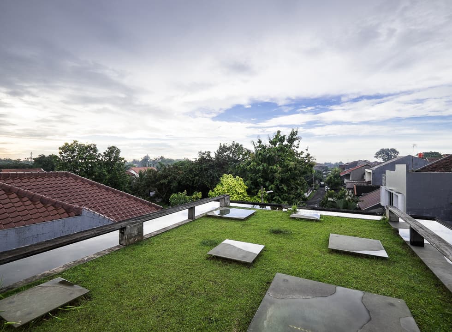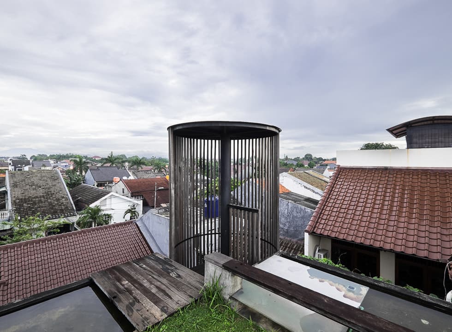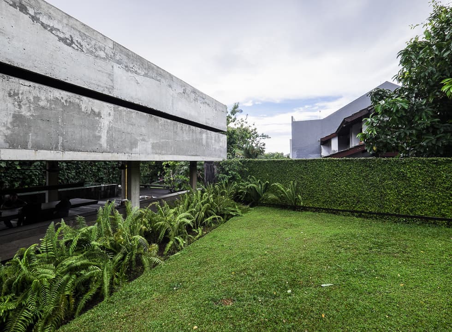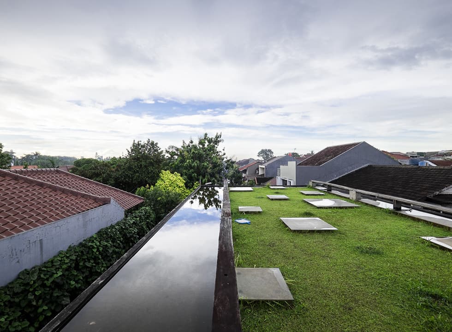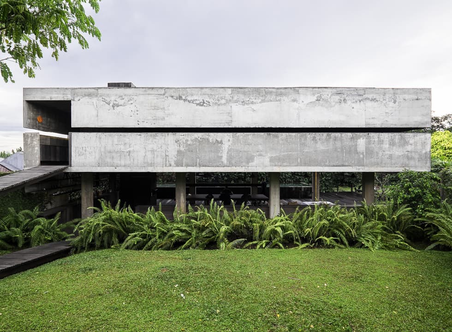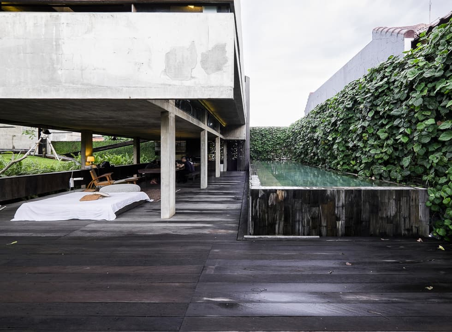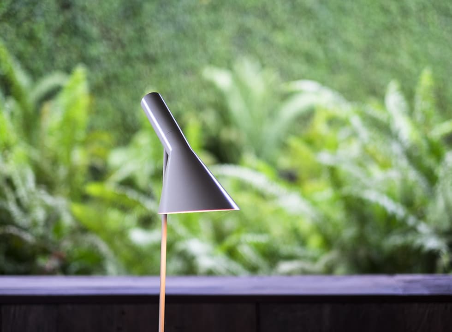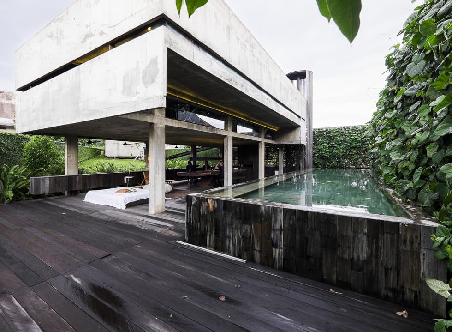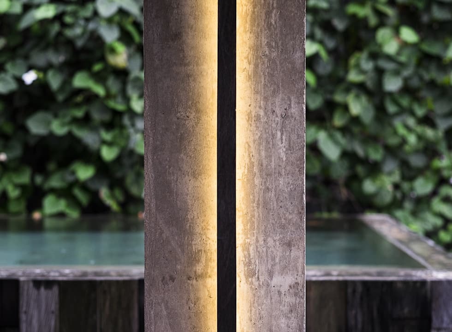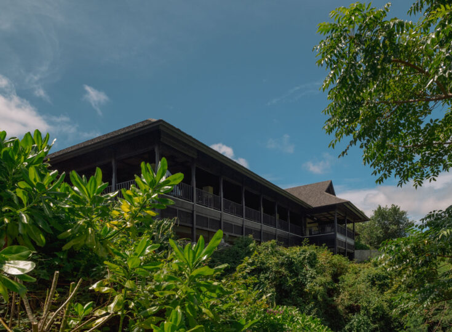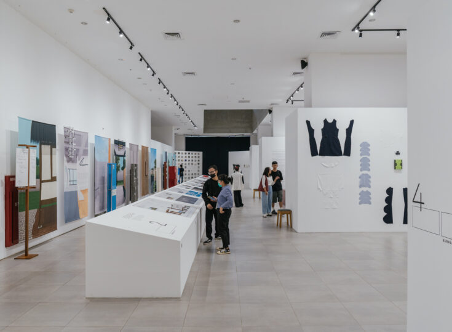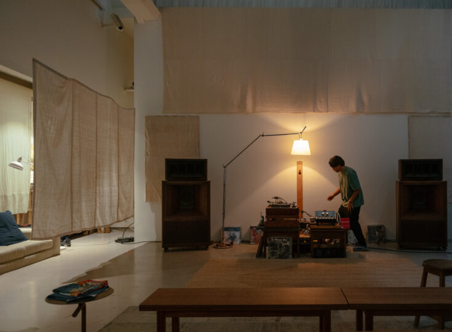After scanning the architectural feats of Istiqlal Mosque and exploring the eccentric Studi-o Cahaya, we moved on to the residence of one of the most respected architects in Indonesia, Andra Matin.
Guided by architect Danny Wicaksono, conventional school of thought is challenged and minds are opened through this intimate tour of an unconventional home that rooted itself in charming simplicity and candour.
Andra Matin’s Residence
As we got out of the car in a neighbourhood, entrenched somewhere in the sleepy corner of Bintaro, Danny Wicaksono muttered, “Wait here,” and vanished before we could even find out where he was disappearing to.
We casually scanned the perimeter of the neighbourhood, trying to pinpoint Andra Matin’s residence, but to no avail. Strange. But, the guess was soon over once Danny popped out from a modest wooden gate and said, “Come on. It’s this way”.
Again, as we approached the gate and examined the structure before us, there isn’t a single hint that yells, “Behold, this is the dwelling of a famed architect!” But, if there is anything that we learned after the previous trip to Studi-o Cahaya, is that never judge a house by its façade. Obviously, what matters is really on the inside.
Once in, we were caught off guard by the meows of dozens of cats in a long spacious cage, which took up a margin of the roomy garage. “Andra’s wife, Dite (Matin, who is also an architect), loves cats,” explained Danny, snuffing out our curiosity immediately.
Beside it, facing a modest Koi pond is a cosy mini library-cum-study room with glass wall façade. It may seem like a weird decision to place the latter right in front of the entrance. But it is obviously an ideal spot when you regularly entertain guests who are far more into books than booze. Inside, surrounded by hundreds of books neatly stacked in shelves, it felt like a tiny Japanese studio apartment of a genius writer.
Here, traditional staircase is replaced by slope made from strips of woods. And this surprisingly fun way of moving up the floor led us to another surprise. The common room of the house is a sprawling open space that took up the entire floor. So spacious that it could fit a kitchen, a strip of pool, an enormous wooden table (a slab of African wood that weighed more than two tons), a bed, lounge chairs and still leave plenty of room to wonder about.
Why restrict your view to small compositions framed by dull windows when you can take it all in? Also, there is no reason to worry about your privacy here. It was cleverly designed in an angle that effectively conceals the activities from the sight of passers-by.
“With the exception of this table, all the woods used in this residence is Ulin wood,” said Danny. Ulin or Ironwood is the more friendly and informal names of Euxideroxylon zwageri, a type of wood that is native to the Indonesia region.
A quick search in Google disclosed that this wood is known for its high density and excellent resistance against bacteria, fungal and insects. The indigenous people of Dayak believe that Ulin wood serves as talisman against Sumatran tigers. But it seems to attract latter’s distant cousin. Already, a couple of cats, either stray or neighbour’s, have claimed their spots and lounged lazily in their favourite corner of the common room.
Beside the common room, the sloping wood “staircase” points to a mysterious tiny cottage-like structure. Without any shelter that leads to it, I turned to Danny and naively asked if that’s the family’s storage room.
“That’s Andra’s bedroom,” said Danny with an expression that appeared to be slightly dumbfounded by my question. And I’m too, by his answer.
As a matter of fact, this tiny cottage is a goliath in David’s clothing. Down the spiral staircase, below the cosy and compact master bedroom is a spacious bathroom that could host a tiny party.
But how to get to this room when it’s raining?
“Just use an umbrella,” Danny shrugged as if fielding a question from a 5-year-old. True enough, a solitary umbrella is parked right outside the room.
“Some sacrifices have to be made even when it comes to living the home of your dream. And braving the rain and mozzies in the open space of common room are those little things that Andra and his family are willing to sacrifice,” explained Danny.
Still, luckily for his three children, a spiral staircase at the back of the common room serves as a quick sheltered access from the ground floor to the third floor where their room is located. But the staircase also leads to the rooftop garden. On the left, a tranquil panel of water allows the clouds to gaze at their own reflection. Cast your eyes over to the horizon and one will face three mountains half veiled with clouds, as if shy.
Taking in those views, both the spectacular landscapes and banal neighbourhood scene of the precinct, it is clear that this residence seeks to absorb and embrace its surrounding as an extended part of its structure. Faced with this vista, it’s not surprising then that Andra and his family are willing to sacrifice some features of a conventional home for this dreamy and sense-stimulating nest. Neighbours around them can only look on with envy and dream.
Luckily for Andra and his family, it is a dream that they don’t have to wake up from.
