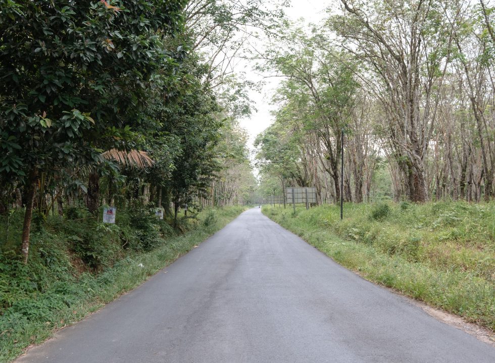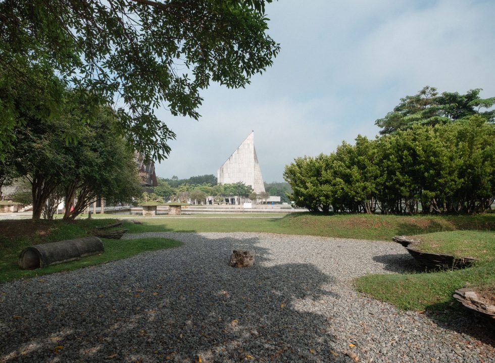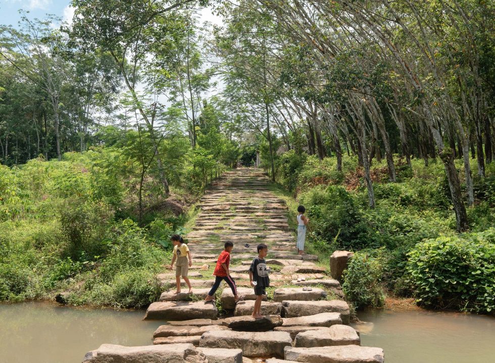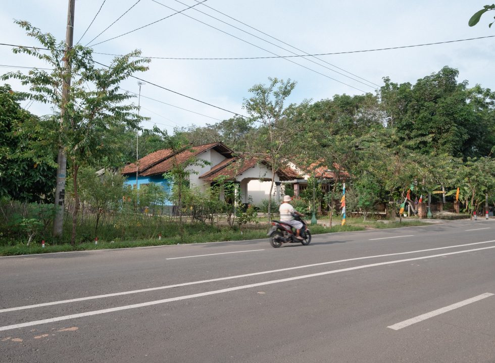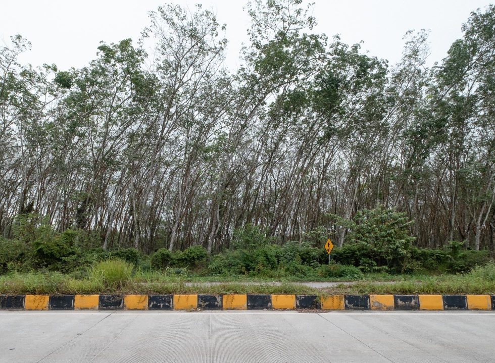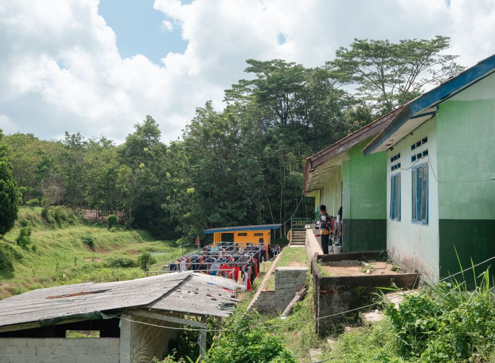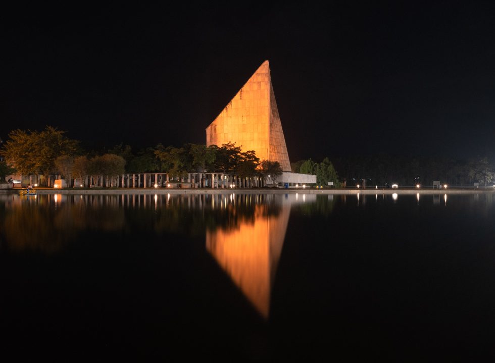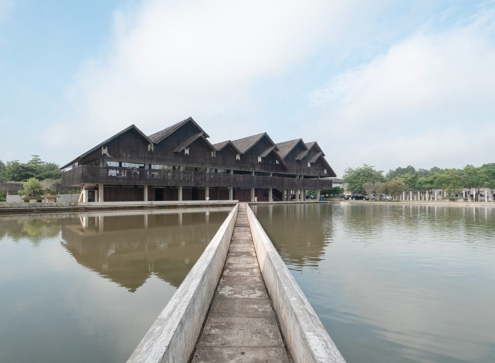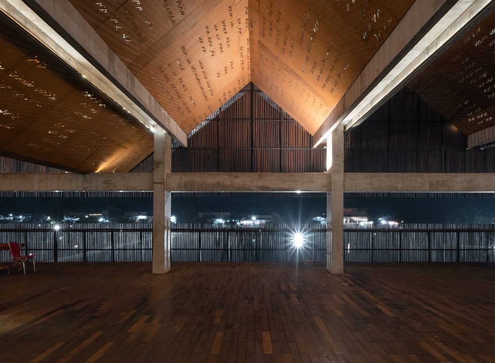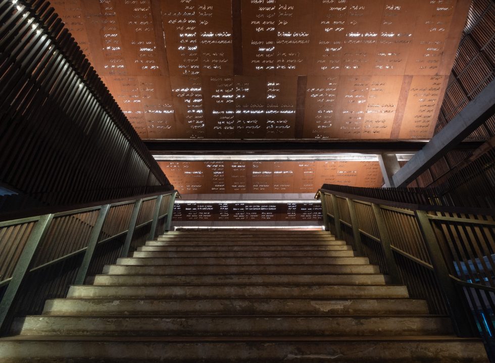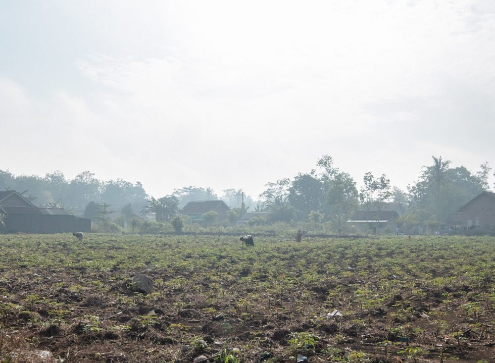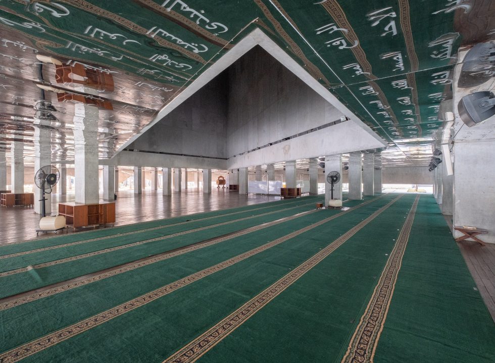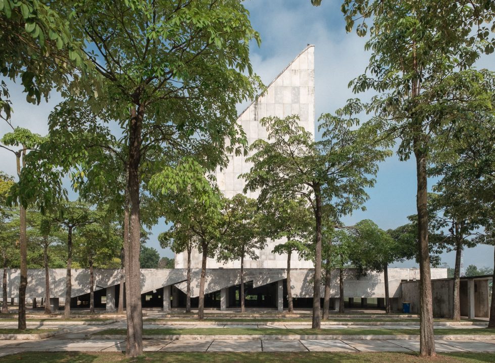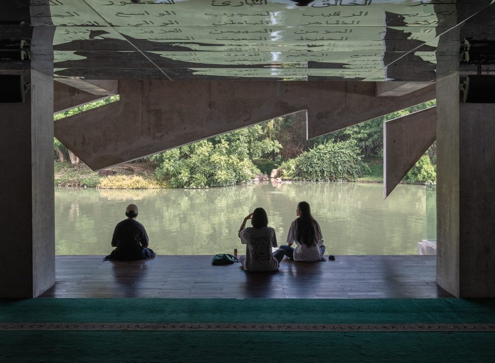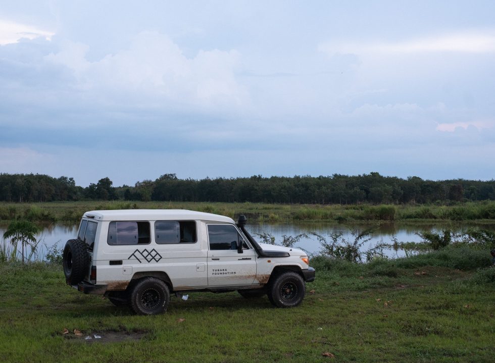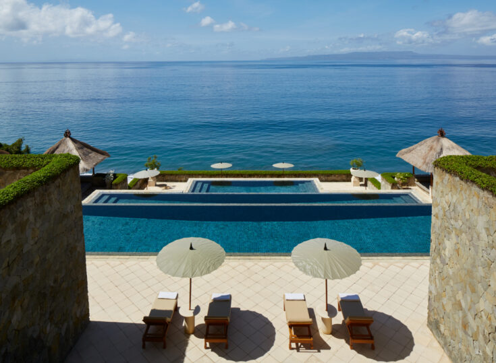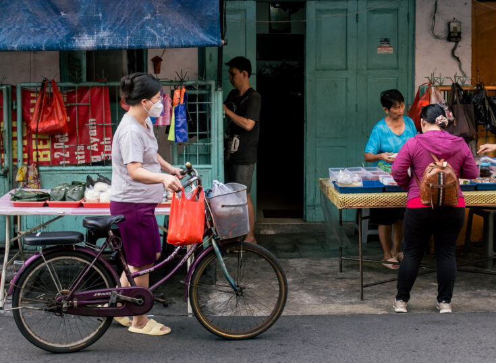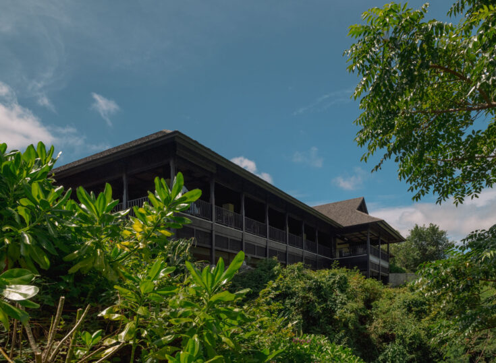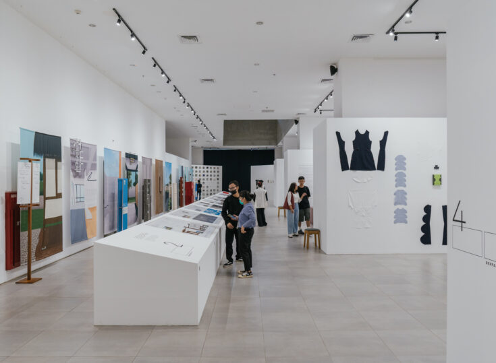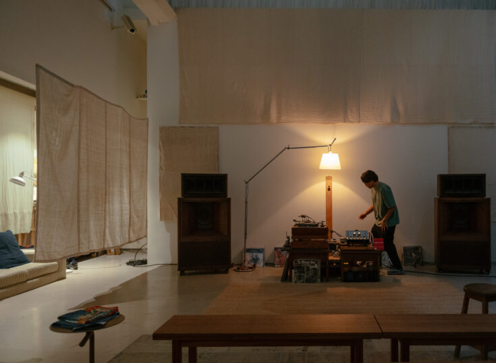The initial meeting in 2013 between Umar Ahmad, the then-vice head regent of Tulang Bawang Barat (Tubaba), and acclaimed architect Andra Matin took place at the architect’s famed residence in Bintaro, a concrete-dominated three-story premise where elements of nature freely flow. The meeting sparked Pak Umar’s vision for Tubaba that he remembered thinking, “This is what Tubaba needs to look like!”
“When I first met Andra Matin, I thought that he was a unique individual. After talking and getting to know his thoughts, I realised that his philosophy was in sync with what I had in mind for Tubaba,” recounted Pak Umar of his exchange with the architect. “There are aspects of simplicity reflected in his designs that mirror the philosophy of the Lampung people.”
Tulang Bawang Barat, or better known as Tubaba, in northern Lampung, Sumatra, is a young district inaugurated less than 15 years ago. Most who visit from Jakarta travel by car, driving for approximately three hours to Merak seaport in Cilegon, Banten, followed by an hour or so ferry ride and another round of driving to reach the capital city, Panaragan. It is a vast land covering a total area of 1.201,15 square kilometres—almost double the size of Jakarta—yet with only a population of roughly 280,000 as of a 2020 census.
The remote land, markedly surrounded by river channels and rubber plantations, was once a transmigration hub where settlers from Java, Bali and North Sumatra built their homes and acquired livelihoods through farming. Today, rubber is the district’s main commodity, followed by cassava and palm oil.
“We want there to be a ruang or a place where the community can grow.” Umar Ahmad, former head regent of Tulang Bawang Barat
The name Tubaba, however, is still very much foreign to many in Indonesia. It lacks distinctive nature attractions, such as beaches or mountains, and significant landmarks that would attract visitors from major cities or abroad. While facets of South Sumatran traditions and customs are still present in the community, such as consuming tempoyak (Lampungnese sambal made with fermented durian) and ikan baung pindang (a type of spicy fish soup), cultural markers of Tubaba were never specifically defined.
In 2014, when Pak Umar was appointed as head regent, he began to realise his vision for the district. At this point, he may have every reason to feel discouraged, from the lack of ‘wow’ factor that surrounds Tulang Bawang Barat to the undefined cultural identity that, if not done with sensitivity, would be tricky to develop. But he saw this as an opportunity instead.
An ambitious vision was then established: to build a well-designed, modern and accessible city that hasn’t been done before in Indonesia. Together with Andra Matin (who had just won the prestigious Aga Khan Award for Architecture for his work on Banyuwangi International Airport, the first green airport in Indonesia), followed by the country’s top thinkers of architects, urban planners and designers, including Hanafi of Studiohanafi, architect Yori Antar, Danny Wicaksono of Studio Dasar, and visual designer Andi Rahmat of Nusae, Menuju Tubaba takes flight.
Going home to the future
“Tulang Bawang Barat is a landlocked district. It has no beaches or mountains, so any potential for tourism is low,” opened Danny Wicaksono at Pak Umar’s house during Manual’s visit to the district in March.
Danny is the founder and principal architect of Studio Dasar, a Jakarta-based studio that designed Anjung Salihara, one of the four building units which form the creative community hub Komunitas Salihara in South Jakarta. He also curated numerous exhibitions such as Andra Matin’s solo exhibition, ‘PRIHAL: arsitektur andramatin’ in 2019.
The architect, who has been working closely with Pak Umar since the start of this project, was presenting the master plan for the future capital city of Tubaba, Uluan Nughik, which is set to be located in the south of the district. The goal is to turn Uluan Nughik into a ‘desa maju’—a hub where residents can have easy access to culture, entertainment and trade. When completed, the new city will span up to 1,800 hectares and house over 50,000 people, where 60 per cent of the land mass will be dedicated to accessible green spaces.
“Another key point is creating a city that is equal. This covers not only land prices but also accessibility.” Danny Wicaksono, founder of Studio Dasar
“With where Tubaba stands, we thought the right course to take is to develop it as an alternative residential area for the young people in Indonesia. We have an opportunity, and a strong reason, to build a new city that learns from the mistakes of other major cities in Indonesia,” explained Danny.
He continued, “Another key point is creating a city that is equal. This covers not only land prices but also accessibility. With our street network plan, every building will have the same access to the main roads and will be connected to pedestrian and bike lanes.”
This is amongst the grand scheme of Menuju Tubaba, a large-scale campaign outlining plans that not only centre around well-built infrastructure and landmarks, but also a narrative that ties back to Tubaba’s roots and surroundings. For the team of architects, this means building the foundation of the city around its culture and people.
Pak Umar described it, “We want there to be a ruang or a place where the community can grow. A place where it belongs to the people, and a place that they can be proud of.”
Hence building The Islamic Centre as the first landmark under Menuju Tubaba seemed like a unanimous decision, and it felt natural for Pak Umar and the team to appoint it as an icon that represents Tubaba. Under the design of Andra Matin, a sprawling area was turned into the majestic As Sobur mosque and the cultural centre of Sessat Agung.
An identifying design
“Before anything was built, the area was basically a swamp surrounded by trees. It was always dark and you would never see people walk or hang out here,” recalled Zainul Jinan, 24, a final-year architecture student whose family migrated from Banyuwangi to Tubaba. He is also part of the Menuju Tubaba team, working closely with Pak Umar and the architects involved.
The construction started in 2013 with the As Sobur mosque. Shaped like a tall, slanted, concrete tower, it was designed to reflect the vertical relationship between men and their Maker. Borrowing Islamic numerology and symbolisms, the tower is 30 metres high with five sides to represent daily prayer times, and 99 light openings to signify the names of Allah while functioning as a natural source of light in the evenings.
Absent of a closing wall or entrance, a horizontal podium lies underneath for worshippers to gather and pray. Despite the lack of closure, or rather because of it, the mosque lends a meditative space for worshippers to focus as the busy roads remain unseen from within, enabling their gazes to fix on the direction of the pond and green landscapes that surround the mosque.
“The simple, exposed concrete facade is a contrasting backdrop for the various Islamic symbols that are full of meaning. Just like Tubaba, it reflects a life that is simple but rich in meaning,” writes a description of the mosque.
Once it reached completion in 2017, The Islamic Centre became a standard design expression for Tubaba for its simplicity and openness.
To complement the contemporary design of the mosque, Sessat Agung cultural centre takes on a more traditional look. The building is reminiscent of Rumah Limas, a stilt house that is commonly found in South Sumatra, built primarily using ulin wood. To further solidify the culture of Tubaba, Andra Matin incorporated the eleven ancient village names or tiyuh carved into the ceiling using an ancient Lampungnese script called ‘Kaganga’.
Through the carved ceiling, the design offers an impressive visual language that is more arresting with soft, warm light in the evening. When not used for community gatherings or big-scale events, the cultural centre also finds surrounding residents making use of the space to meditate or as an assembly point. “In contrast to the As Sobur mosque, the Sessat Agung which was built horizontally, symbolises equality in human relations,” writes a description of the cultural centre.
Once it reached completion in 2017, The Islamic Centre became a standard design expression for Tubaba for its simplicity and openness. Since then, these elements have been seen reaching other developed structures around the district: there’s Masjid Mutaqqin, a mosque perched by the river in Karta village, and Pasar Pulung Kencana, a modern take on a traditional market, both of which are also the works of Andra Matin.
Redefining the modern city
Tubaba aims to be a place that focuses on the people, anchored by the principles of simplicity, equality and sustainability—arguably the first one in Indonesia to have laid out such a blueprint. It draws on modern ambitions while grounded in cultural pride that manifests itself through art and education programmes.
During the presentation at Pak Umar’s house, a fellow architect asked Danny about the conceivability of this ambitious plan as he factored in influences from regional authorities to outside investors.
To this Danny responded, “Under the most optimal condition, in 10 to 15 years we could see an entirely different place. Maybe a quarter or half of the city’s plan could be finished. But if there is still a lot of hesitation, doubt and high levels of antipathy and cynicism, it would take longer. But certainly, this won’t stop, because the dream of shaping this kind of city is grasped by all: Pak Umar, the board [of Menuju Tubaba] and the younger generation.”
Pak Umar, on the other hand, is guided by a more hopeful philosophy. It seems like the long and complex journey that took Pak Umar and the team to get to this point cannot be defined linearly; after all, it was his fateful encounter with Andra Matin that catalysed the Tubaba project to develop the way it is. But through it all, the common value that Pak Umar kept returning to is “kebaikan” (which roughly translates to goodness or kindness). He believes that as long as they keep going, there will be a positive outcome that leads them forward.
“Before Tulang Bawang Barat was declared as a regency, there were a lot of people that had ideas or visions of what this place could be,” shared the former head regent. “But at the end of the day, we want everyone to have equal access to the facilities here. Today, we are divided [based on our socioeconomic standing]. I don’t want this to happen here.” As Pak Umar summed it up best, “We need to have faith in this [project] and keep on believing that it doesn’t stop with us. It will continue on.”
Stay tuned for the second part of this series, where we will dive further into the visual identity of Tubaba through its developing landmarks and other ongoing projects.
