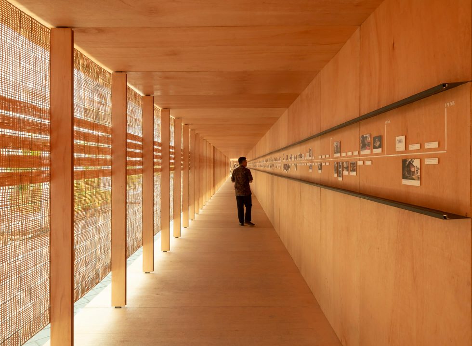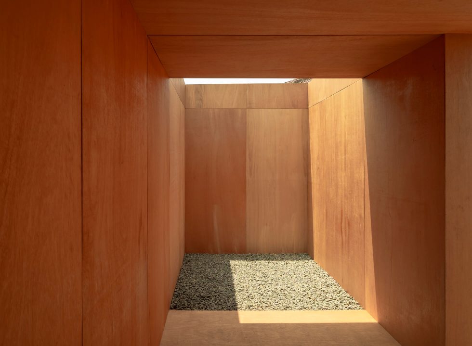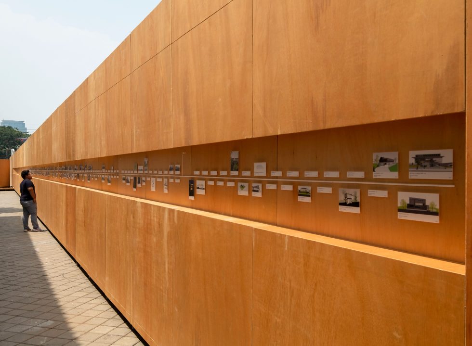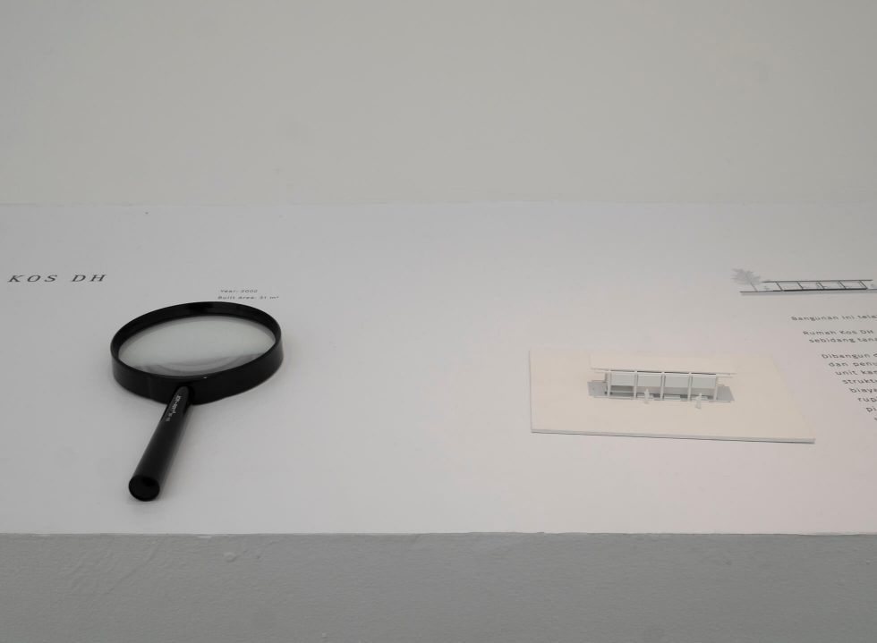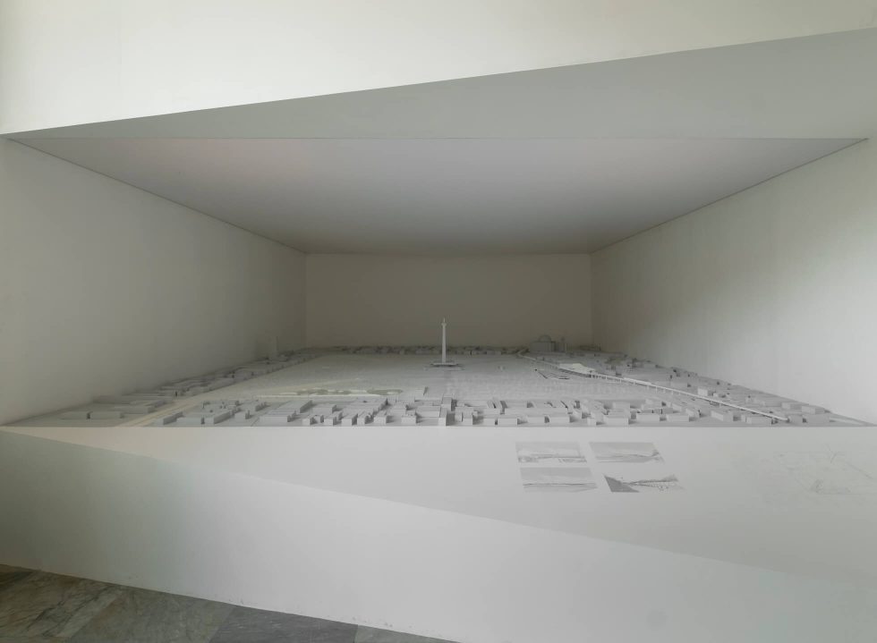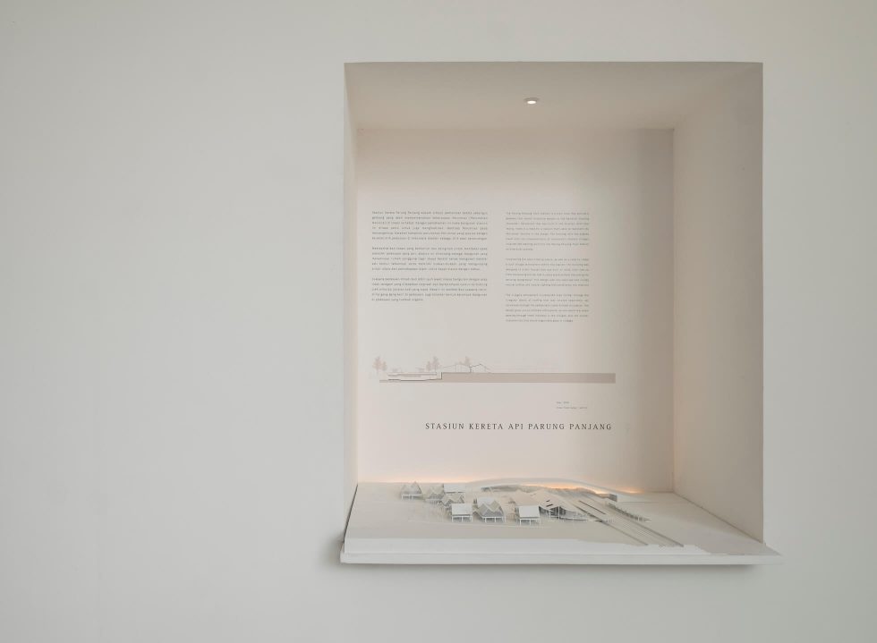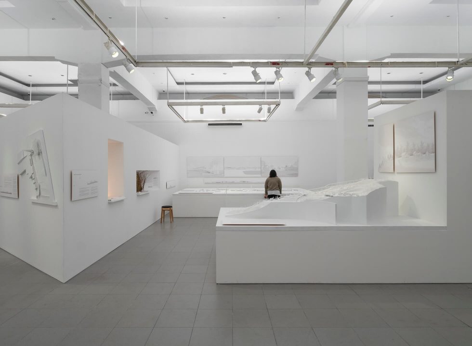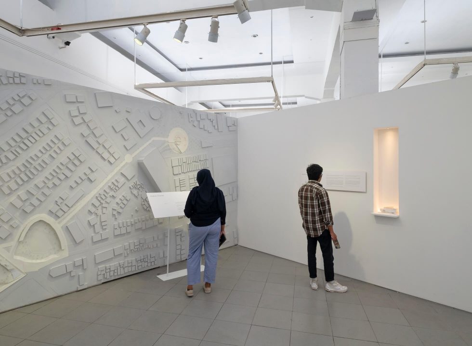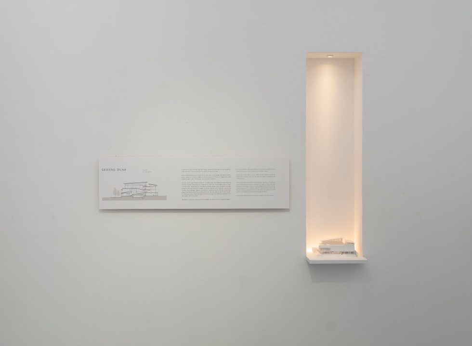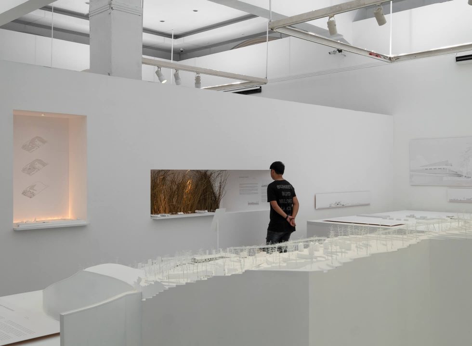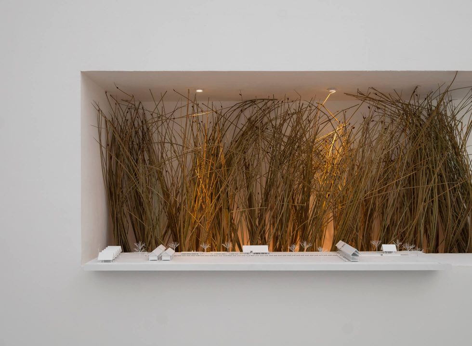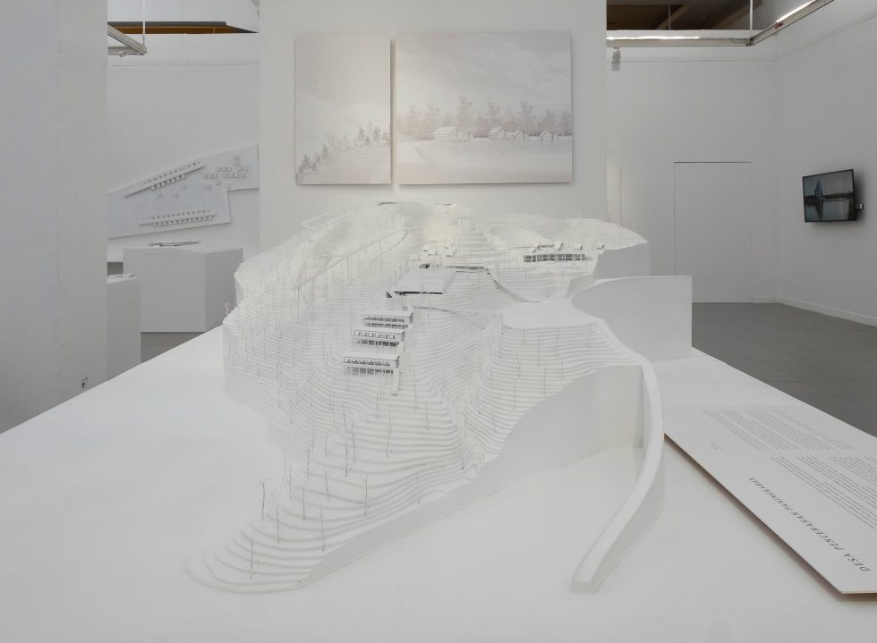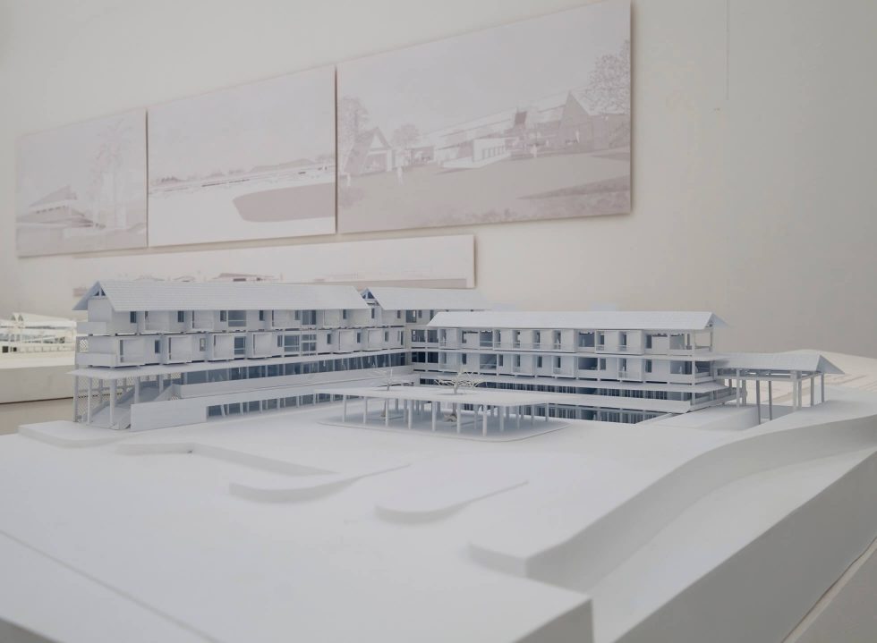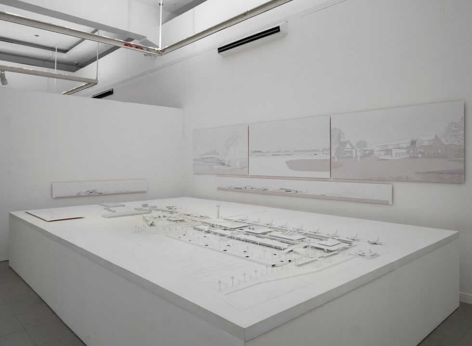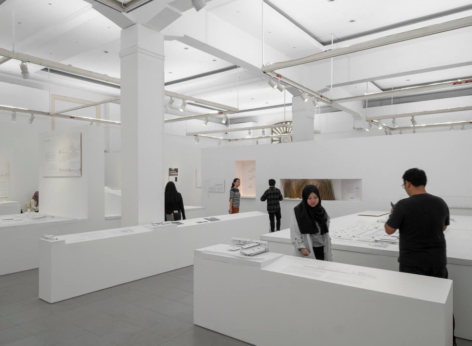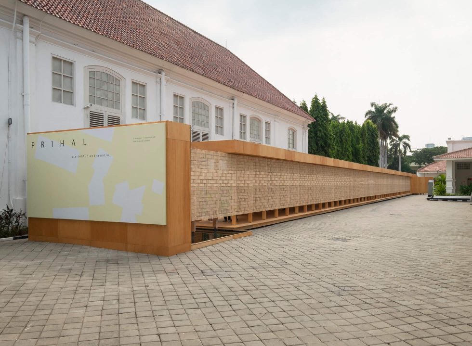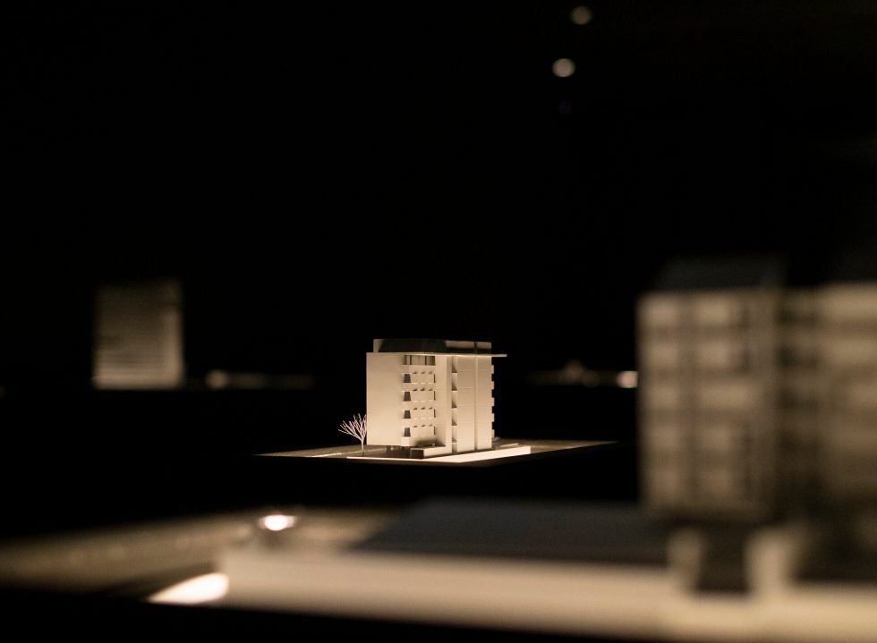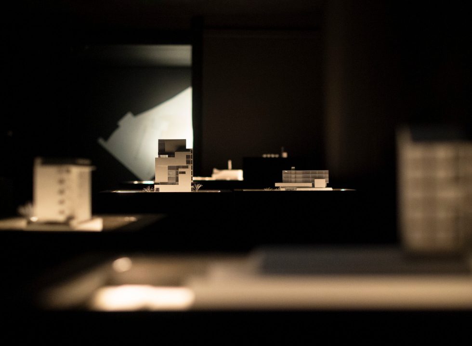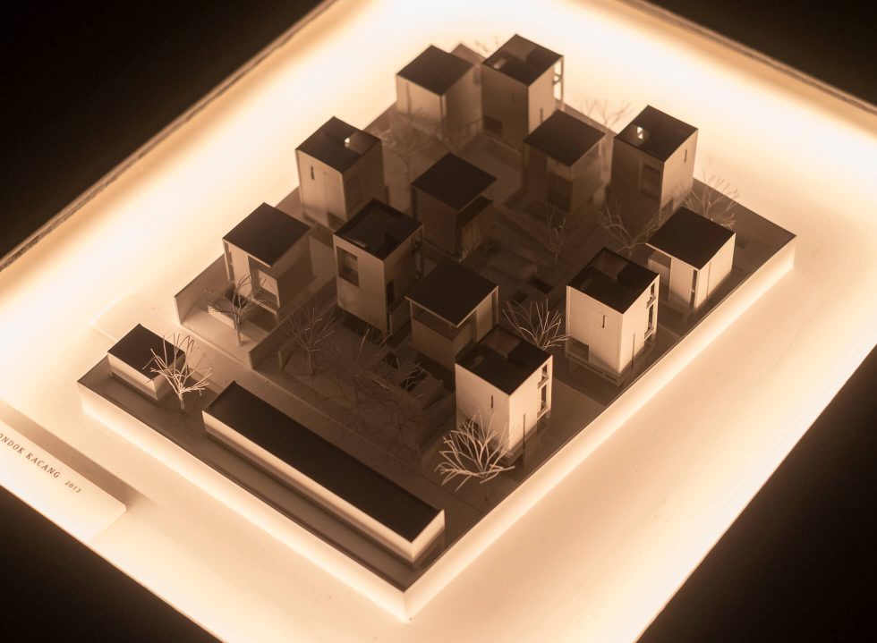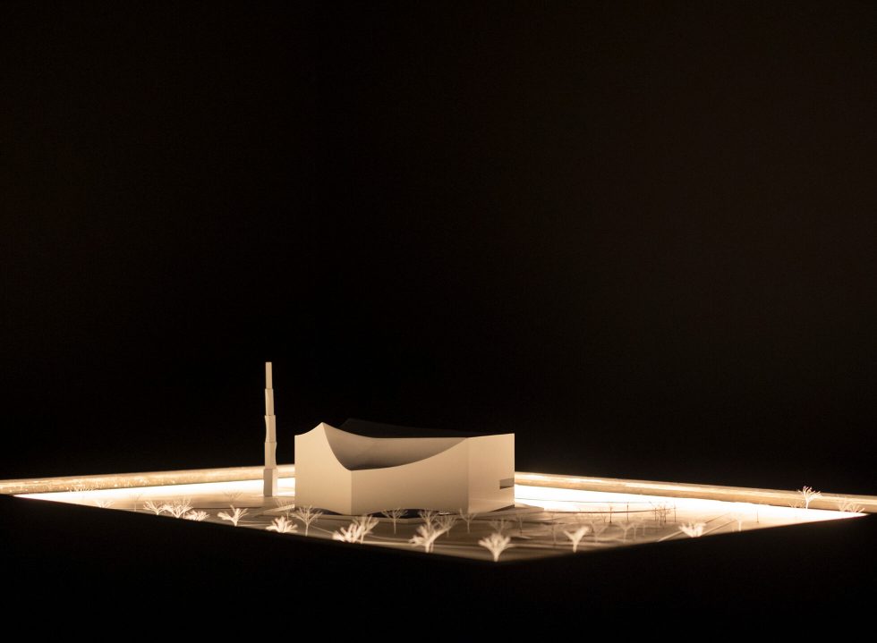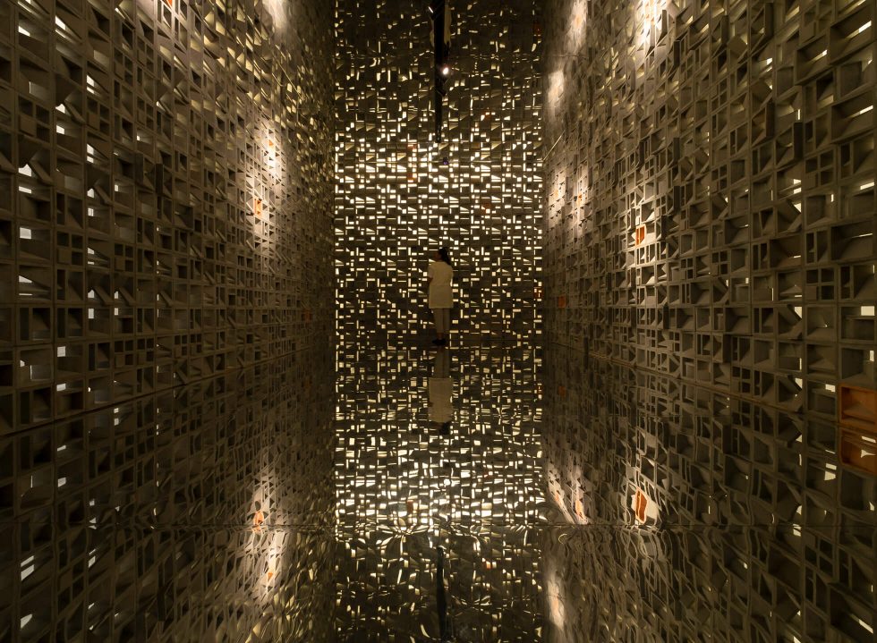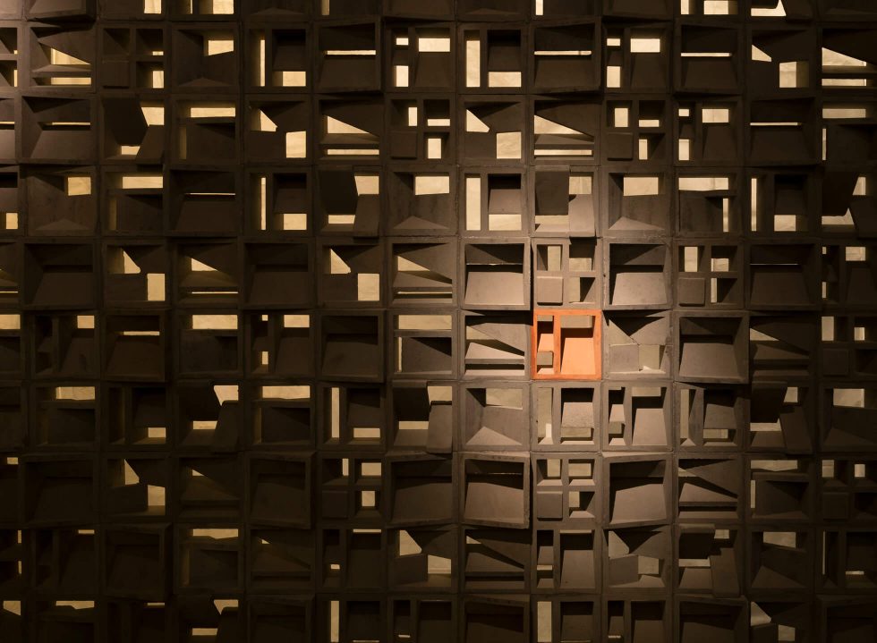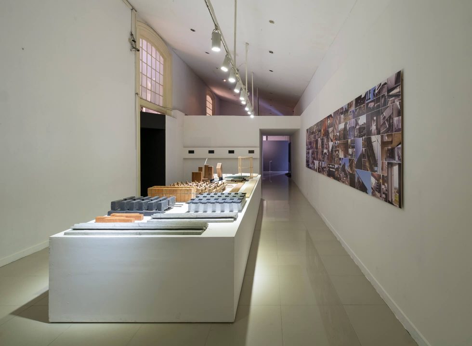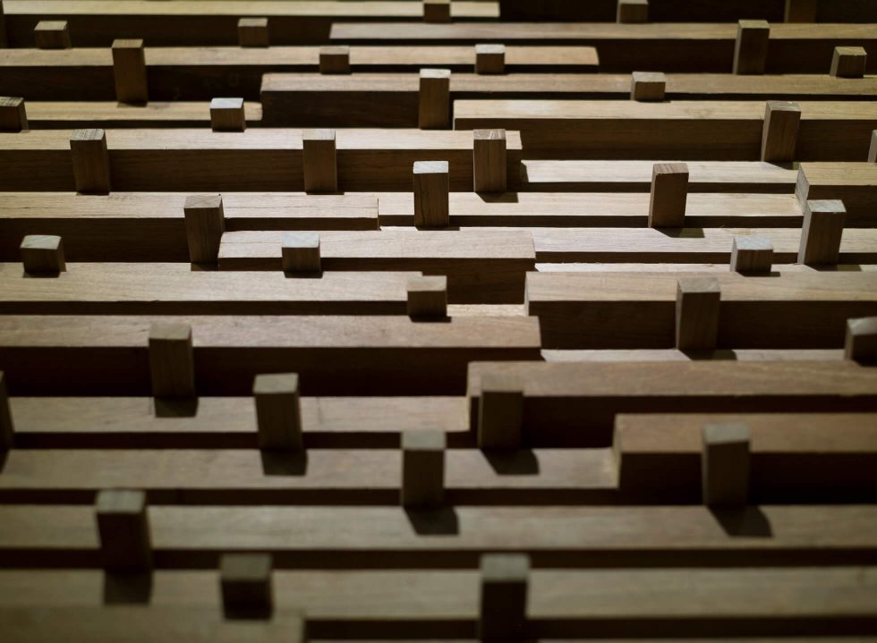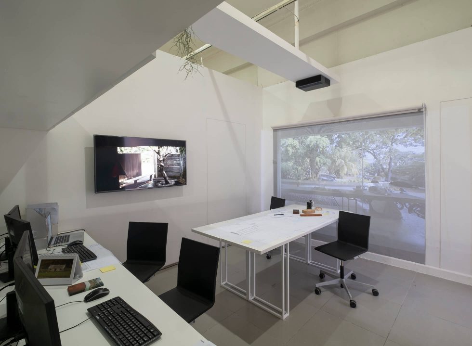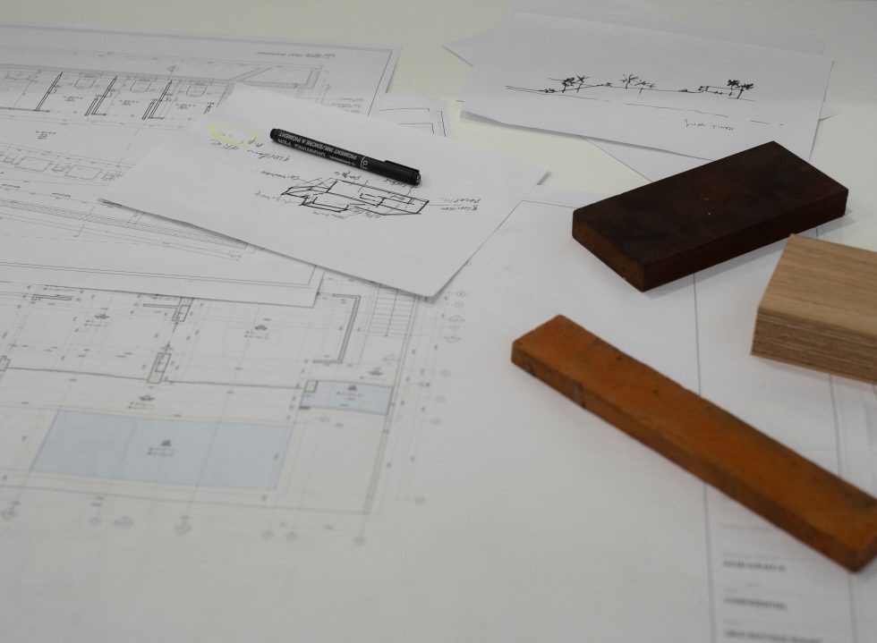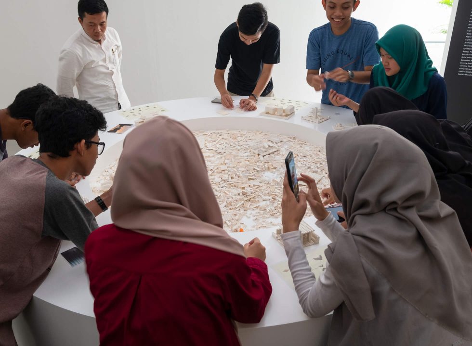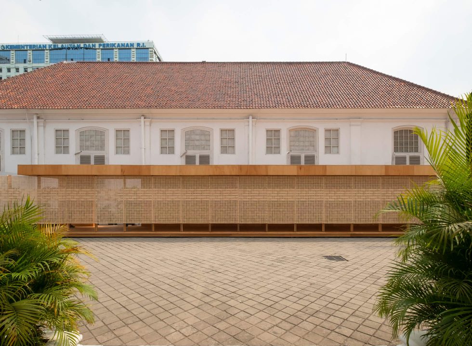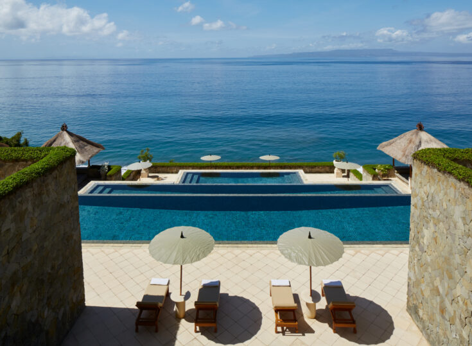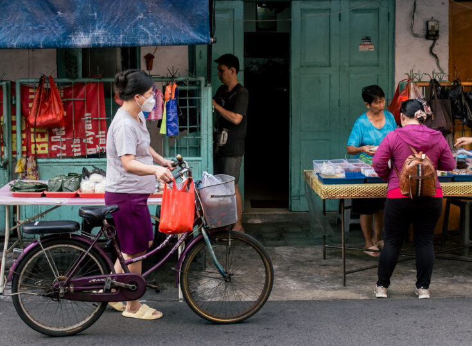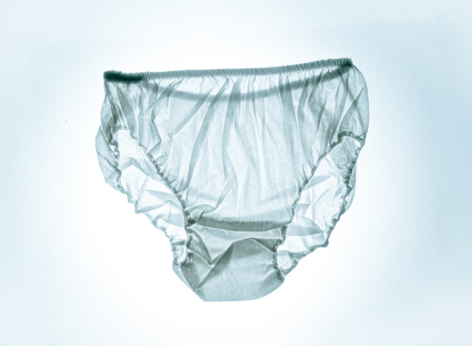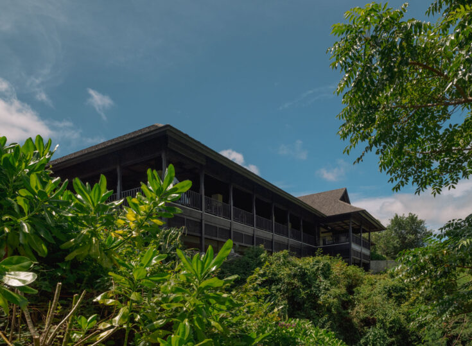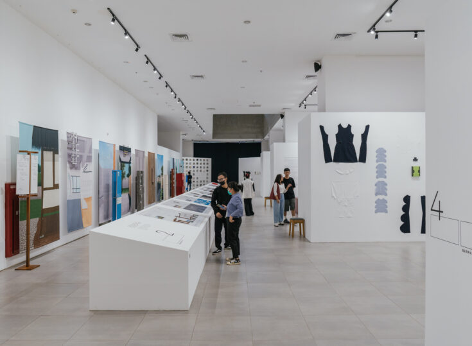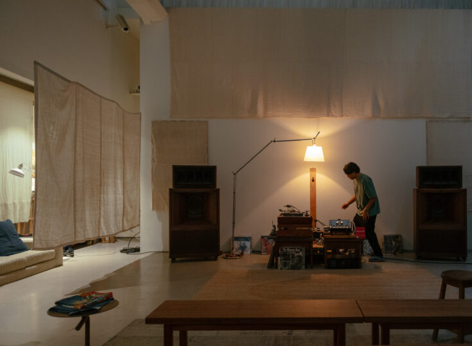Dedicating two decades of life to work is an inspiring feat. But for andramatin, an eponymous studio led by a respected Indonesian architect Andra Matin, it’s also about celebrating the process and lessons learned from each architectural endeavour.
Running until 11 December, the studio bares all in ‘Prihal: arsitektur andramatin’, an exhibition that showcases 21 years of its success and errors, along with unveiling parts of their craft that has never been shown to the public.
Taking place at Galeri Nasional Indonesia, the exhibition starts with a timeline of the studio’s work from its inception in 1998 to current day. There, a list of andramatin’s successful projects that varied from retail, interiors to hospitality & leisure, are chronicled as they were placed on the walls of a rattan-woven corridor that directs visitors to the main building.
As the title begets, the exhibition is composed of eight prihal, or themed sections that narrate some of andramatin’s projects and the everyday life of the studio’s inner workings and work culture. Clean-cut mock-ups of the studio’s works are presented in various sizes for visitors to gawk at as well as imagine, all set in white-dominated rooms that embrace the architect’s signature touches: clean and contemporary.
In Prihal Jakarta lies several communal spaces that the studio has done in the city, namely the Taman Ismail Marzuki revitalization project; Prihal Kota Yang Lainnya (on other cities) shows some of the projects done outside Jakarta, like the Banyuwangi Airport—recognised as Indonesia’s first green airport through meticulous design that omits the need for air conditioner; Prihal Bentuk (on form) displays few projects that never came to fruition, aptly placed in a dark room, and a testament to a humbling realisation that no one is ever immune to rejections; Prihal Material (on material) presents exploration of building materials used by the architect, as well as an airy and lowlight installation room of batu karawang, one of the architect’s most used material in his designs.
For the second half, housed in the gallery’s second building, finds Prihal Yang Berulang (on repeat), a video montage room of some of andramatin’s loyal clients raising praises and thoughts on the coveted studio. The last segment, Prihal Sehari-Hari (on the everyday), installs one of the room from andramatin’s Bintaro studio to show the daily ambiance of their working space. A rather interactive space altogether, there’s also a corner for Lego-building with instructions on how to construct some of the studio’s architectural designs, as one reaches the end of the exhibition.
“Don’t think of it as just an Andra Matin’s architecture, but also Indonesian architecture,” said Danny Wicaksono, one of Prihal’s curator, during the exhibition’s opening on Wednesday night. It’s an apt sentiment for Andra and his studio, who has visualised some of the country’s significant public spaces and architecture designs. Going forward, this exhibition will be a reminder of Andra Matin’s marks within the country’s contemporary architectural landscape, as well as anticipation of what’s to come from the man and the firm.
Prihal: arsitektur andramatin exhibition runs from 28 November to 11 December at Galeri Nasional Indonesia. For more information, head to http://www.galeri-nasional.or.id/.
