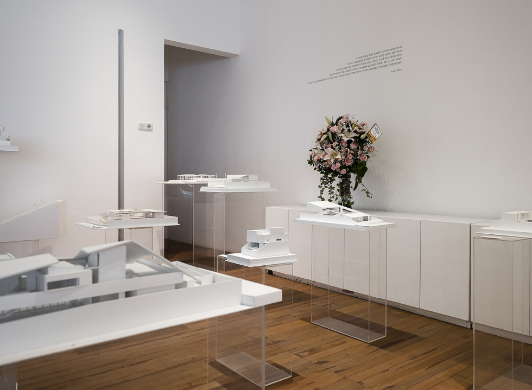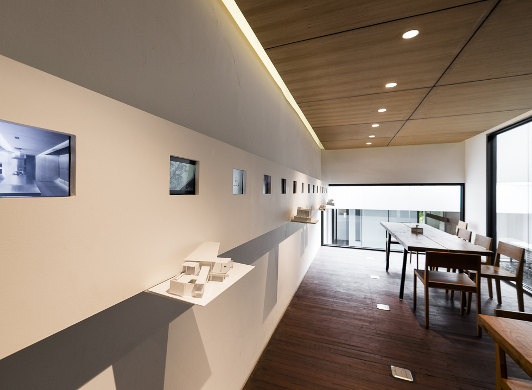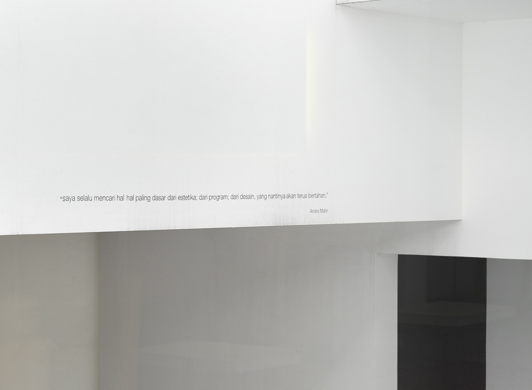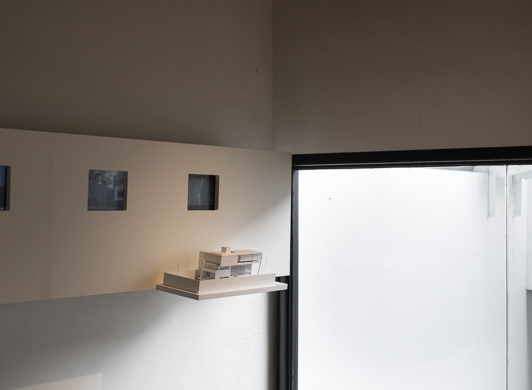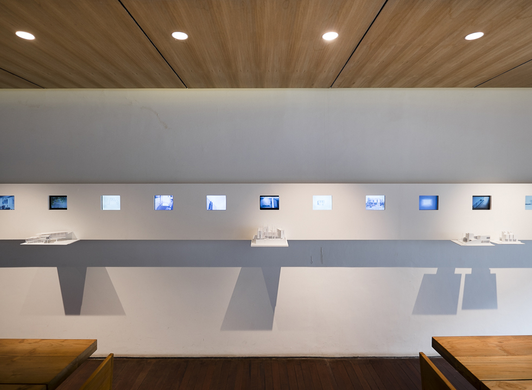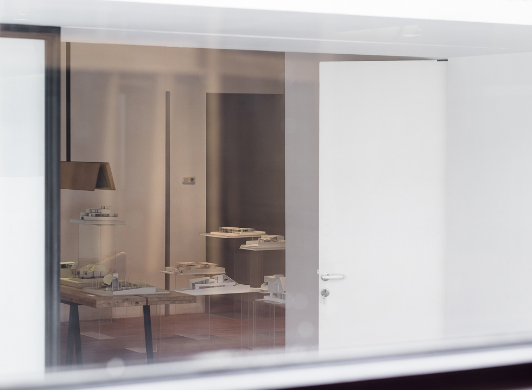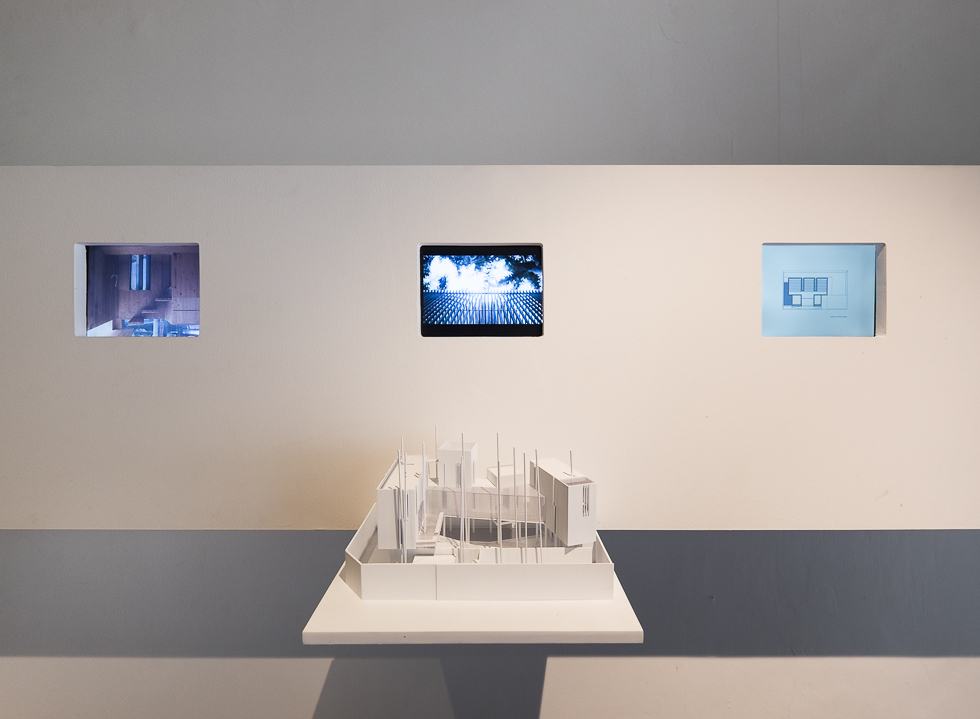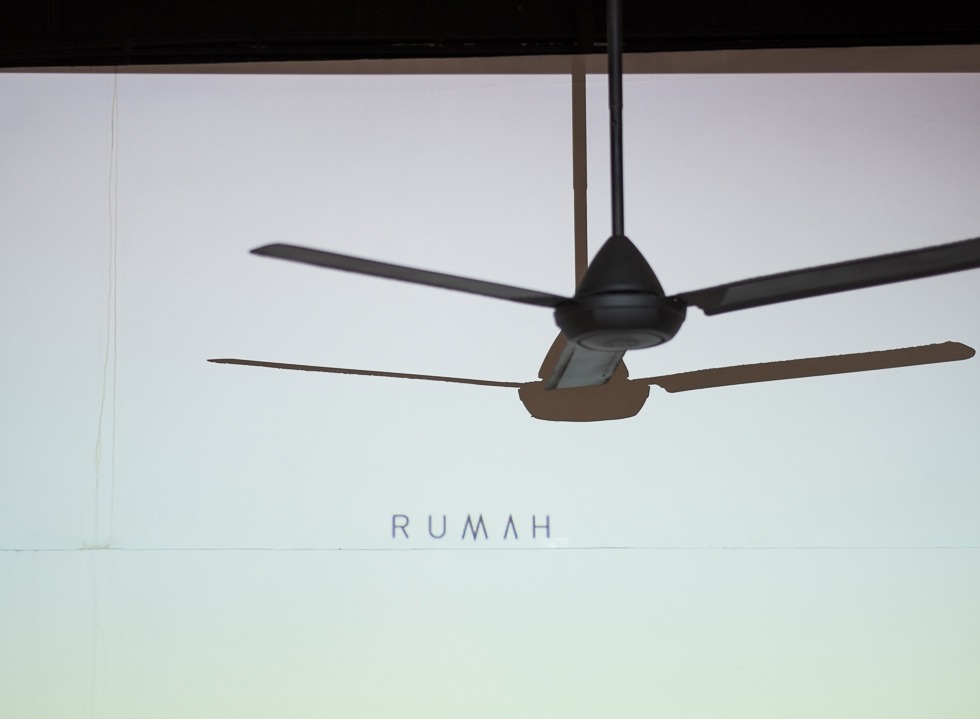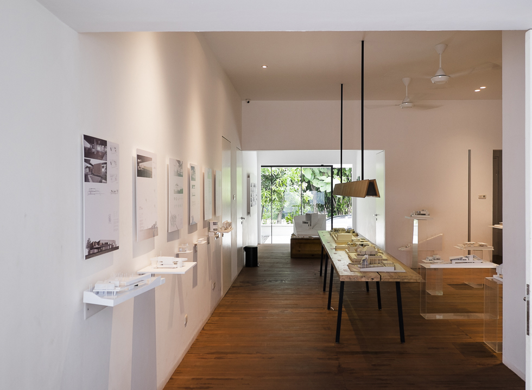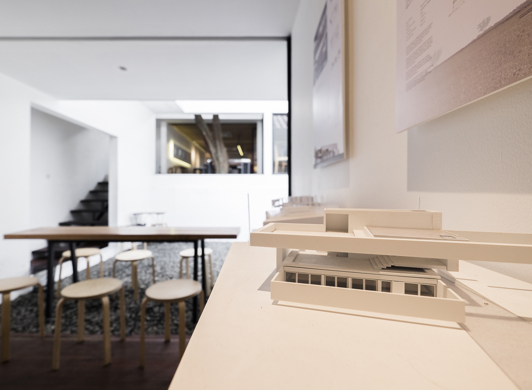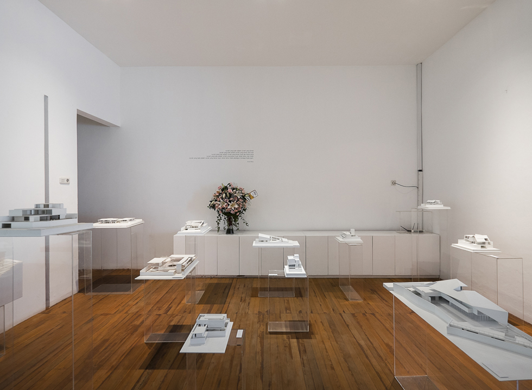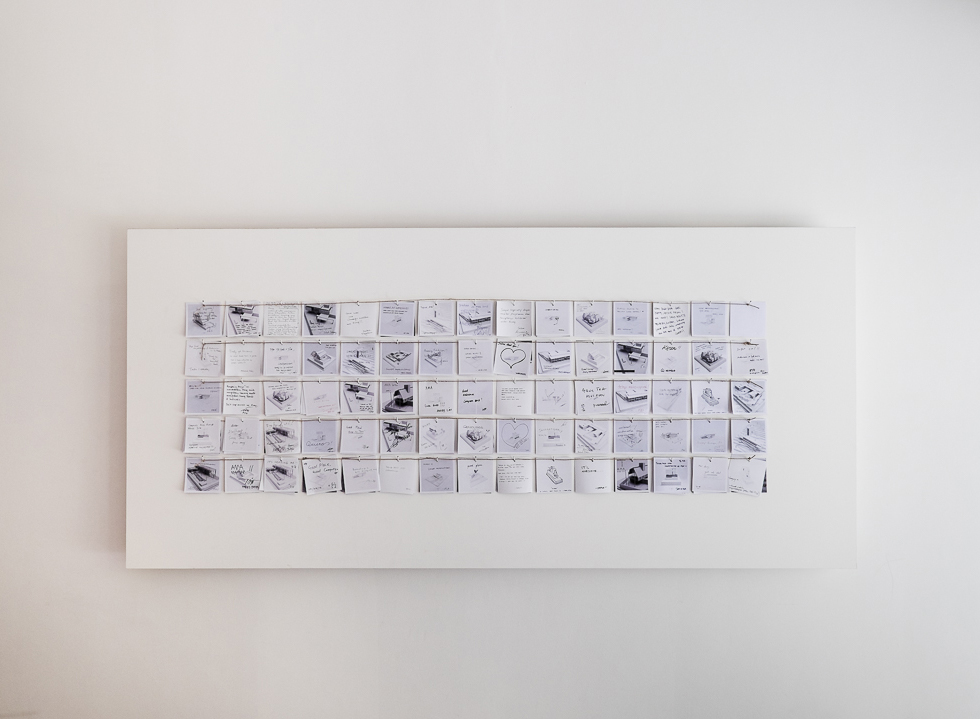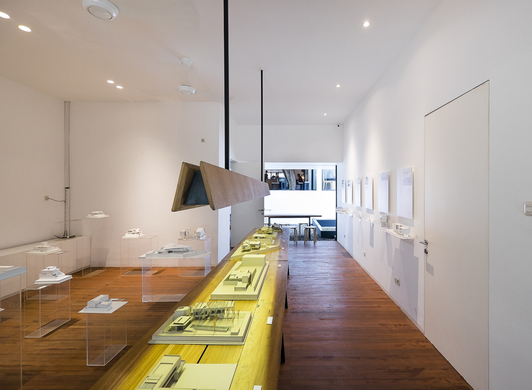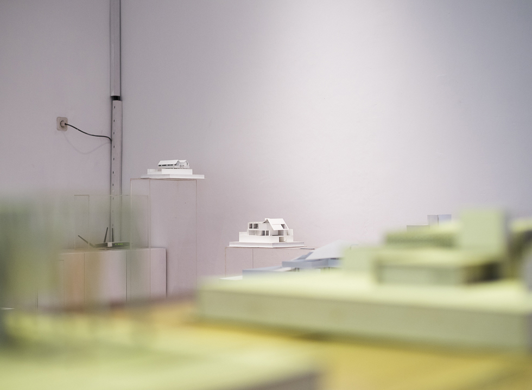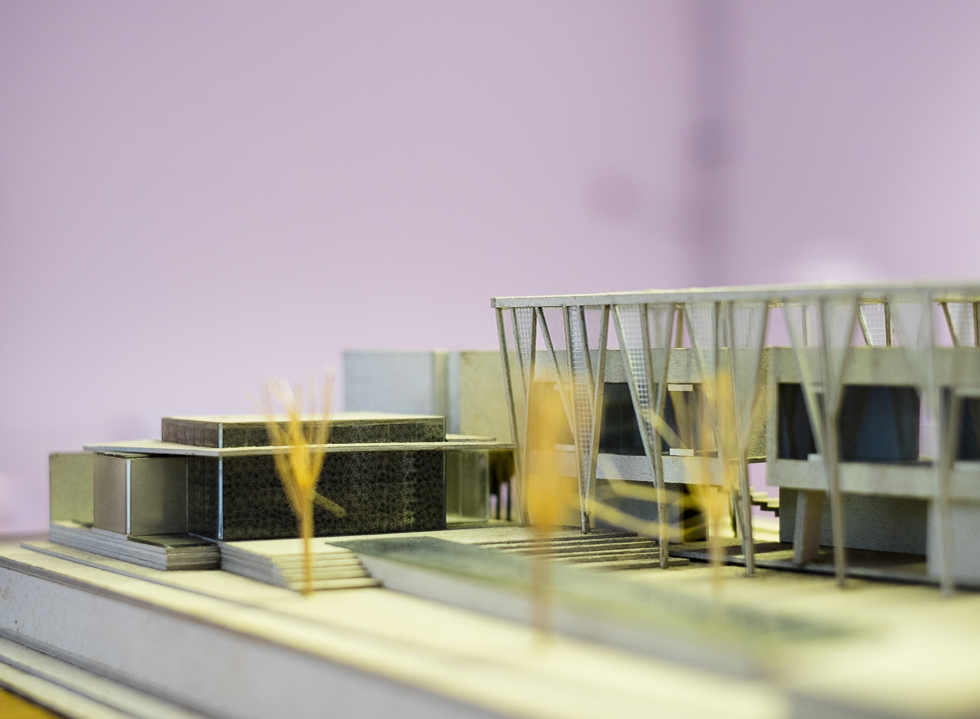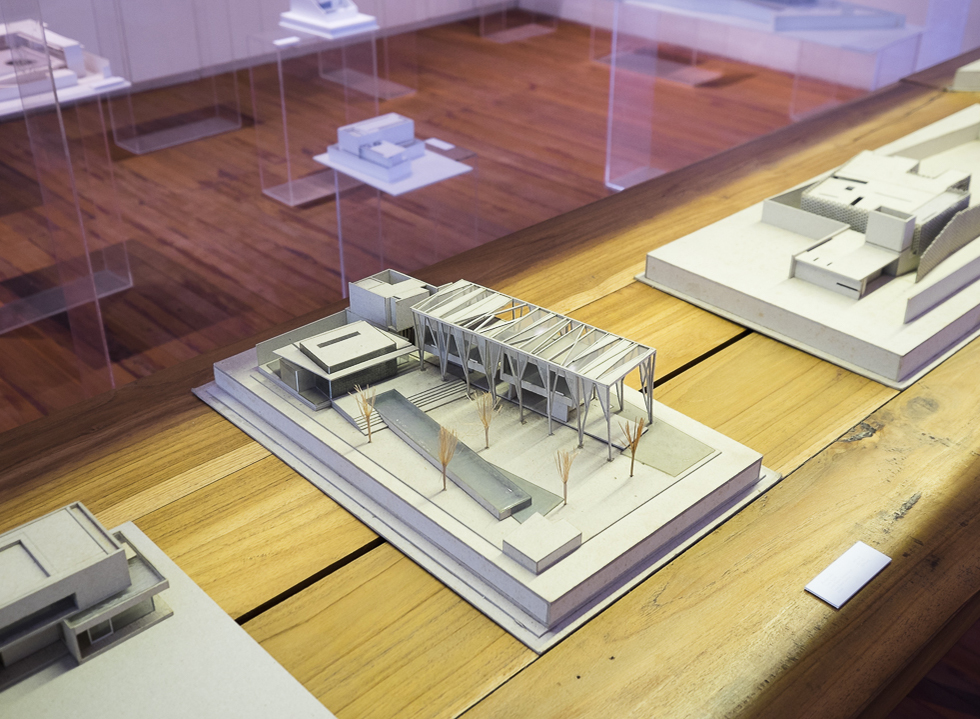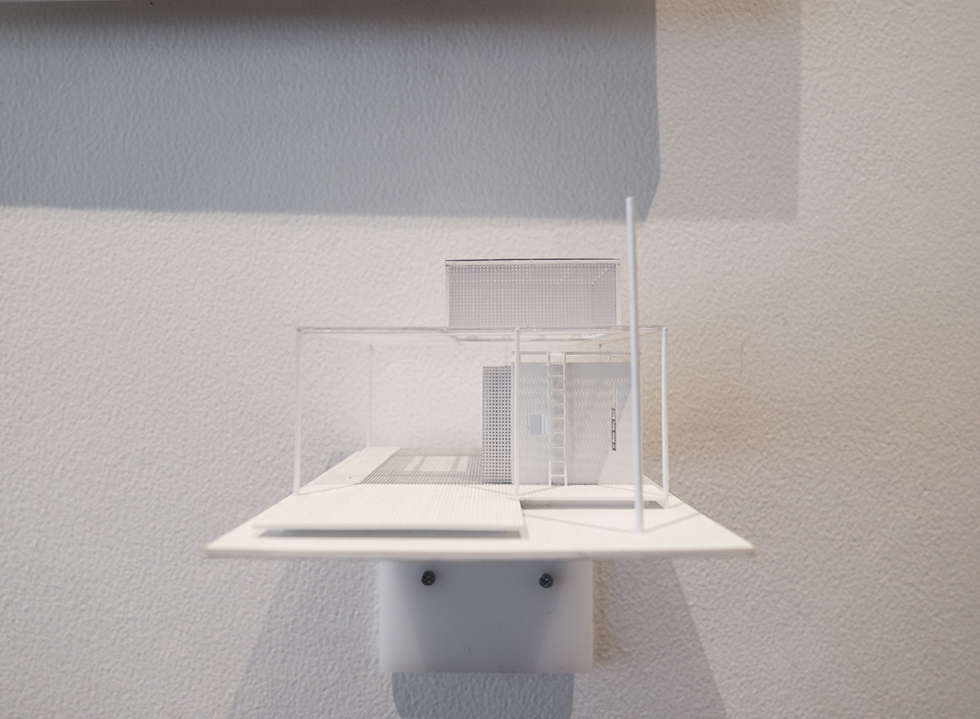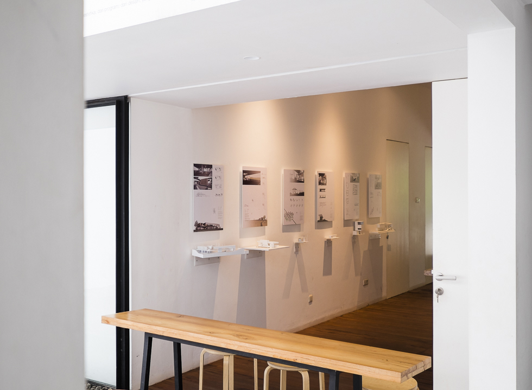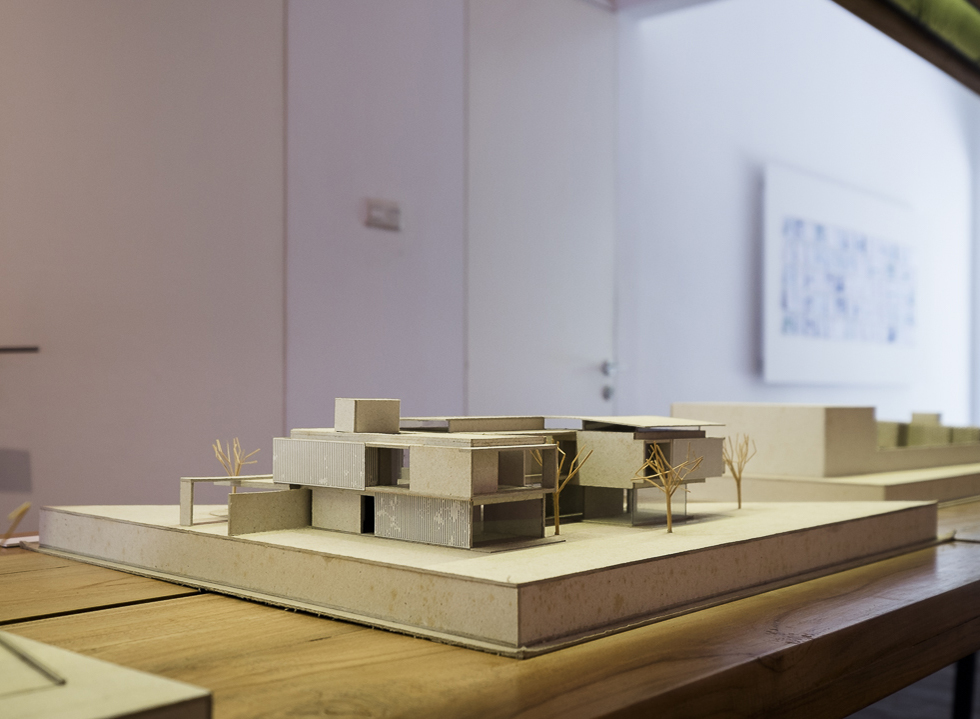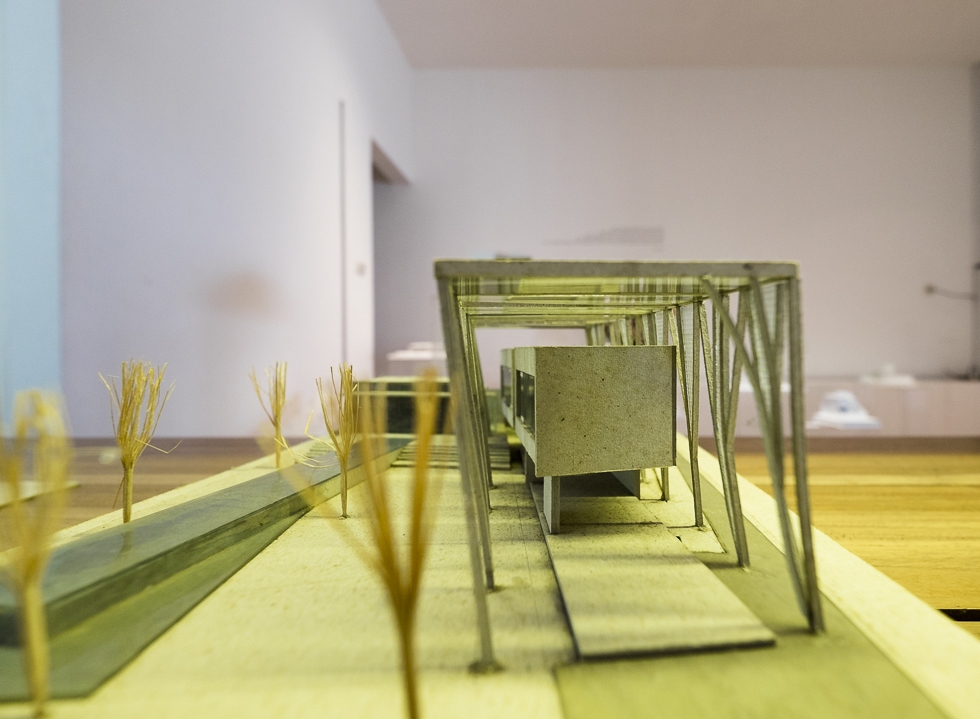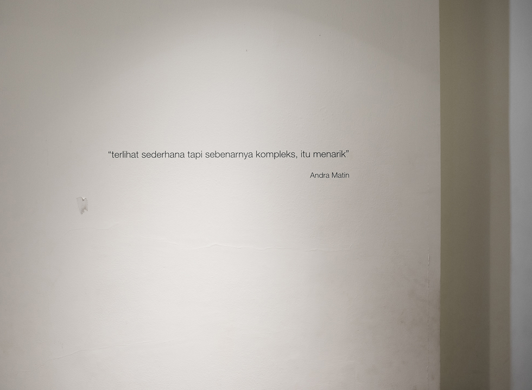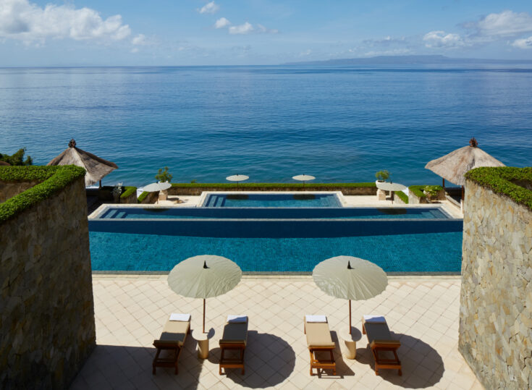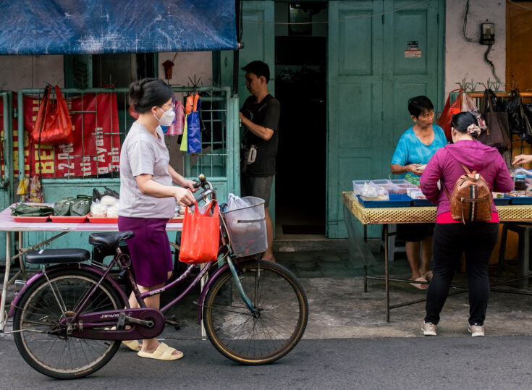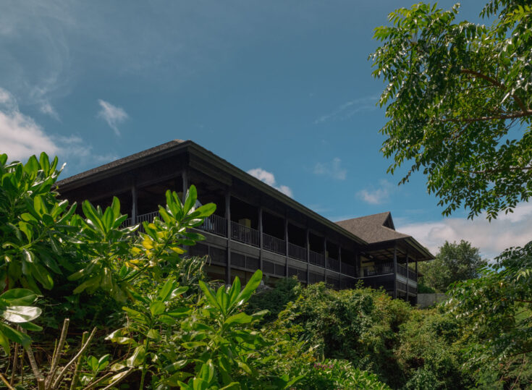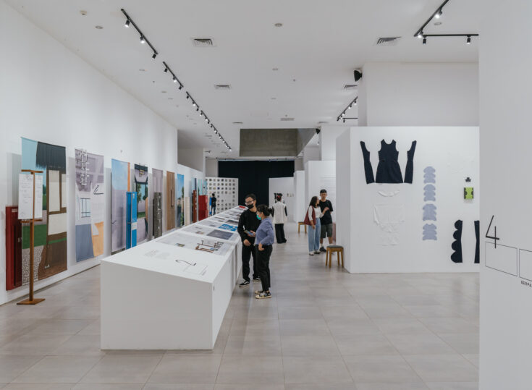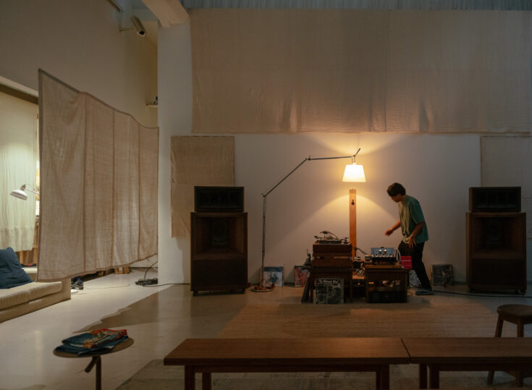Often bounded by a handful of constraints from clients, an architect needs to be able to stay true to the shared aesthetics while at the same time exploring the endless possibilities of design. A new exhibition at Kopi Manyar, titled “RUMAH”, unfolds different spectrums of architecture and personal journey of the renowned architect Andra Matin in creating the new definition of a home.
“RUMAH” puts the spotlight on 14 exceptional residential projects designed by the celebrated architect and his team from his eponymous architecture firm, andramatin Studio. Through combination of house models, photographs, drawings and a guide book (which is also sold in Kopi Manyar in limited quantity), the exhibition takes visitors to a whole new perspective and imaginative interpretation of residential premises.
The featured projects and their locations are hugely varied. Visitors are led from a yet-to-be-finished narrow residence on a plot of 3,960 m2 land in BSD with a humongous pond, a single-room house in Bogor to a low budget three-room boarding house in Bintaro.
However, rather than trying to focus its attention on house as a building with doors and windows surrounded by concrete walls, this exhibition instead introduces various forms of home that the owners are proud of and have strong attachment towards.
Even though the words ‘house’ and ‘home’ can be translated into a single word rumah in Bahasa Indonesia, the latter conveys a deeper meaning. To Andra Matin, home is a living space where the structure creates a wholesome experience through layers of different qualities for the inhabitants of the premise. And that’s also the very matter he would like to deliver from “RUMAH”.
“RUMAH” runs from April 29 to April 17. The exhibition opens from Tuesday to Sunday at 8am to 10pm and is closed on Monday.
