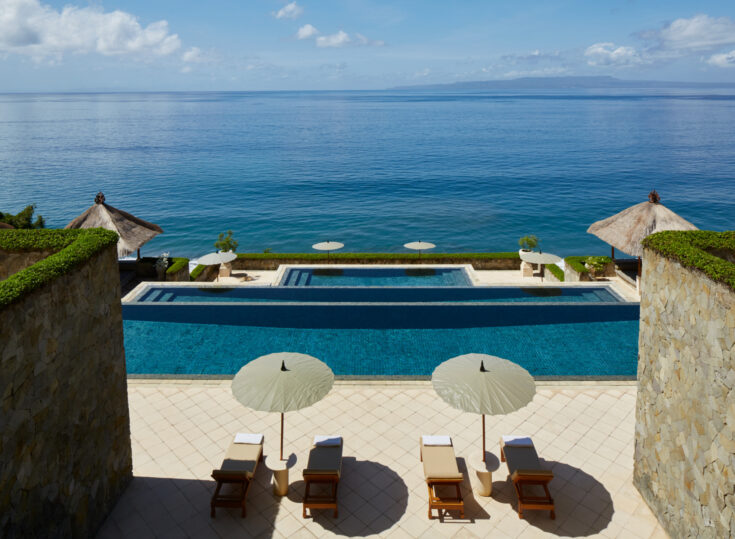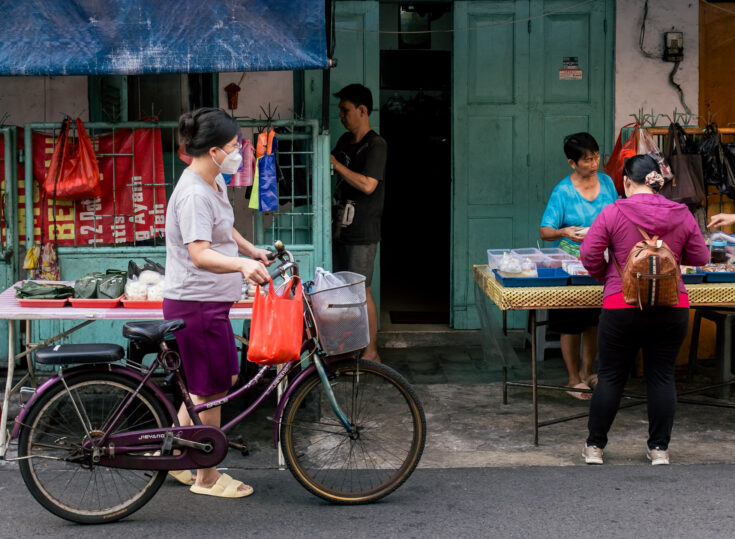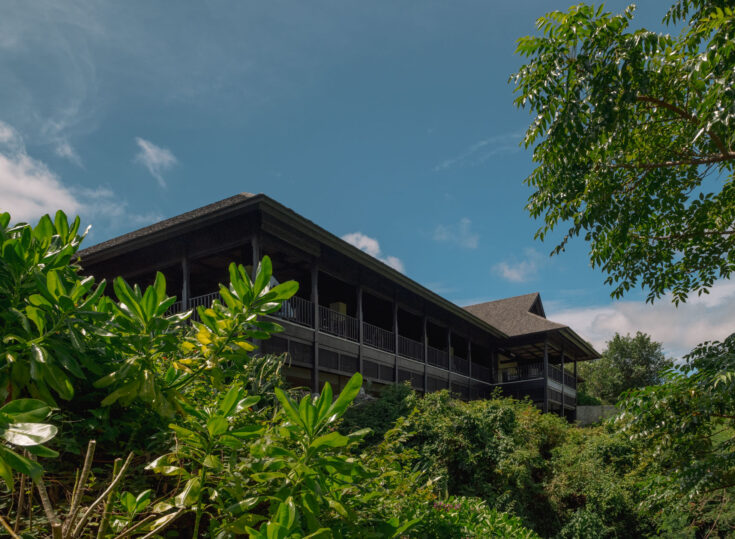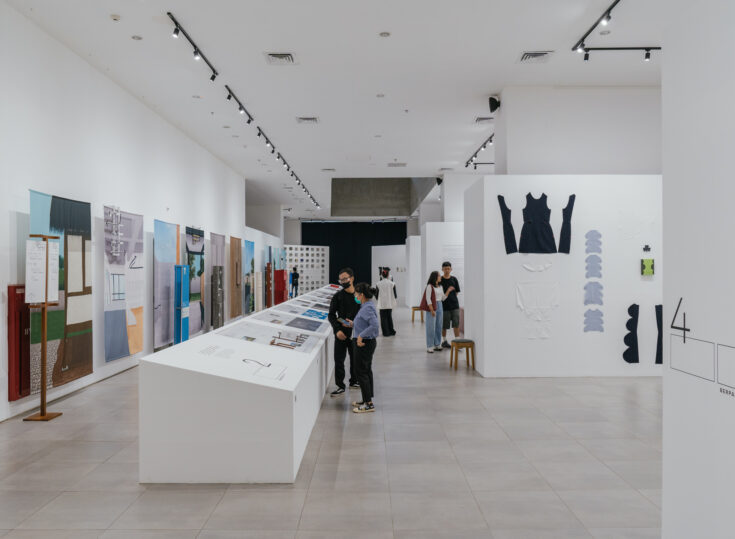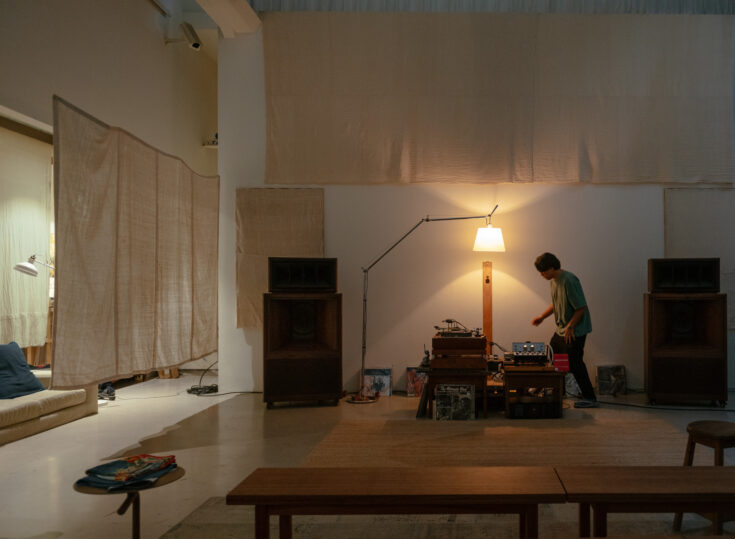This is the time for us to take a critical look at the reality of our way of living. While we’ve become more conscious to design a space according to the protocols of a pandemic, as architects and designers, we shouldn’t change our practice to prepare for another virus outbreak, but instead, ask how we can take this opportunity to build a better future for Indonesia.
The pandemic forced a massive change in the way we conduct life and has affected the way we work, behave and think. As we adjust to these unfamiliar circumstances, we’ve made changes in our habits and spaces to accommodate this foreign lifestyle. Yet, we have inherited a city and urban space that is completely incompatible with the current situation.
Aside from revealing a poor structure and discipline for hygiene, the pandemic accelerated exposing these incompatibilities between the city we have and current life. Built by previous generations, malls that are too big, too interiorised and too expensive to be afforded by small local brands, are not destinations anymore. Streets that were once built for cars and motorcycles are now causes of safety concerns to an increasing number of cyclists without allocated bike lanes. Houses that were designed as a closed private space have doubled as schools and workplaces, meanwhile, glass high-rises that were once office spaces have become the most vacant properties today. Do we truly need these buildings anymore?
Several years ago, not too distant in the past, the discourse about the design of a common “urban house” was that a house is a transit space: Space for us to store our possessions and to rest after a whole day of activities. Seven months into the pandemic, we are exposed to a different reality.
In this new reality, we at studiodasar began to think about what a house would look like once rethought and redesigned to address both the present and future. One house we designed was in a 5mx10m land plot. It has two bedrooms, a work desk in each room, a bathroom and washing area right in front of the entrance, and a ground floor that allows the owner to do various physical exercises, even jogging.
Another design we have been tinkering with is the design of a small city. A living space that accommodates Jakarta’s dense and vibrant life with enough space to avoid overcrowding. A place where small retail shops line up in the streets and are easily accessed from the sidewalk by foot, and overlooking a park, which the city is lacking too. Alas, a place for families to live a better future outside malls and more with nature.
In their purest intent, the purpose of architects and designers is to solve living problems and ensure a better life for others by designing living spaces. I believe the first step is to look at the lives of the younger generations, how they think and what would make a better future for them.
Changing the designs of these typologies can also mean reshaping the future of Indonesia: a future where living space is designed not as a commodity, but as facilities that can elevate our quality of life and empower the younger generations to trade so that they can be the backbone of a stronger economy. But for this to be possible, a different idea about how we can rebuild architecture and living space is sorely needed.


