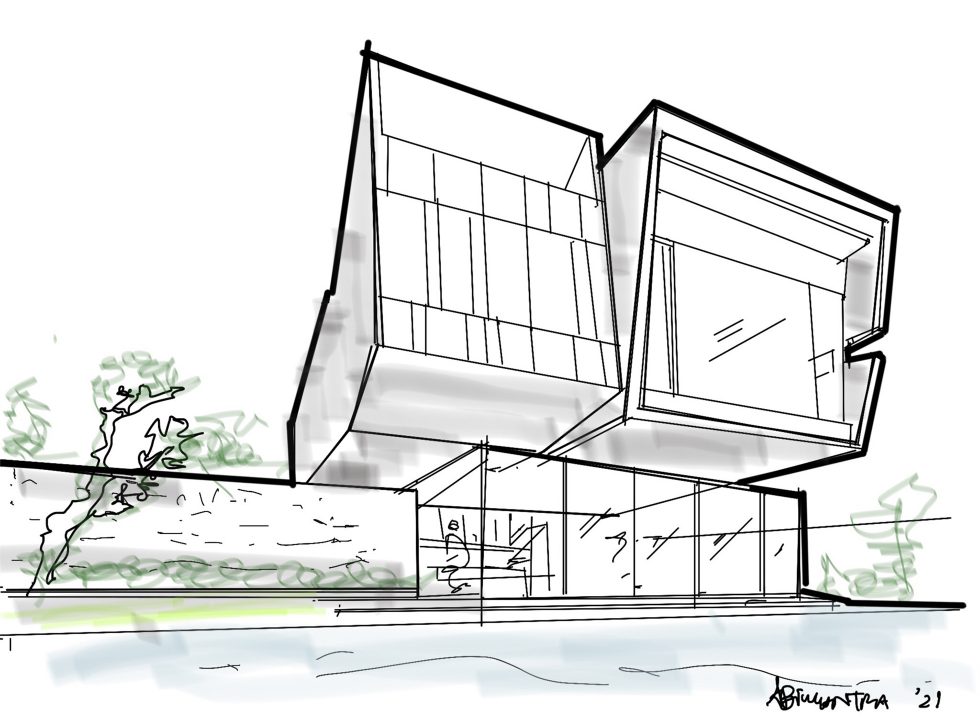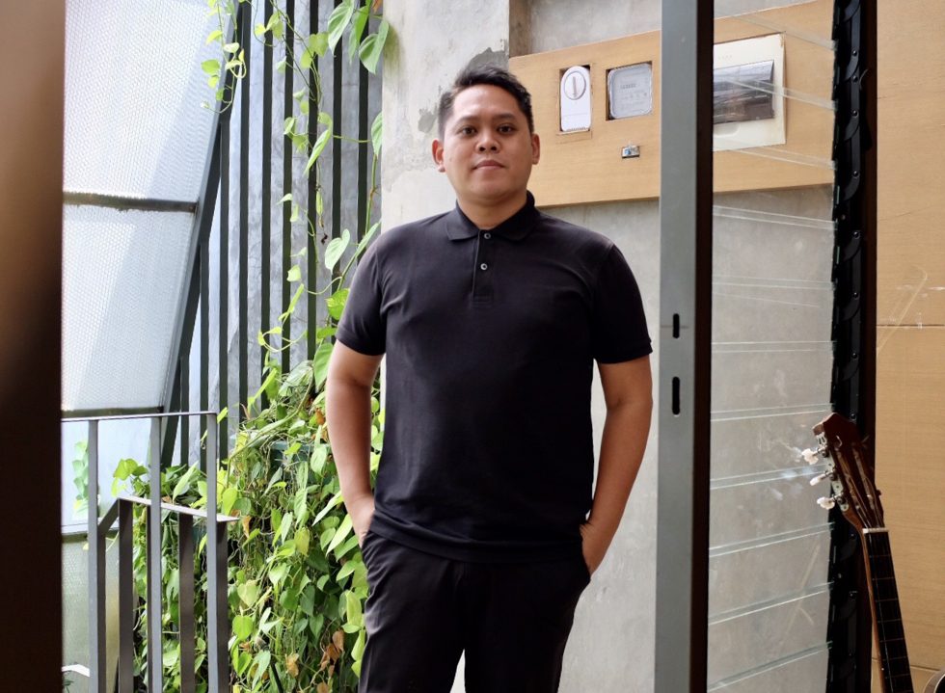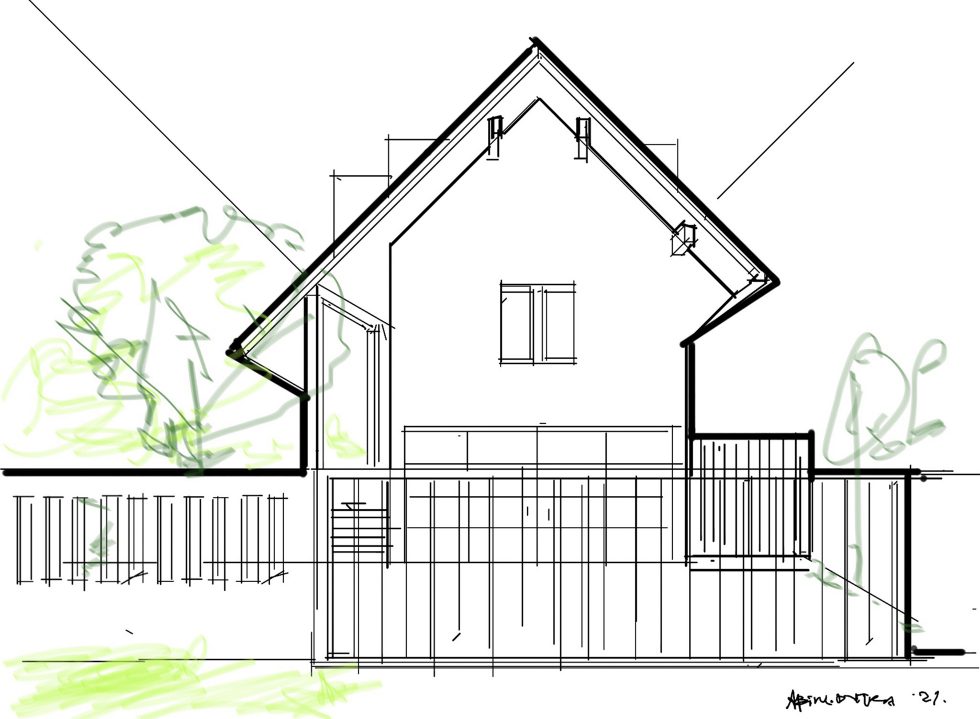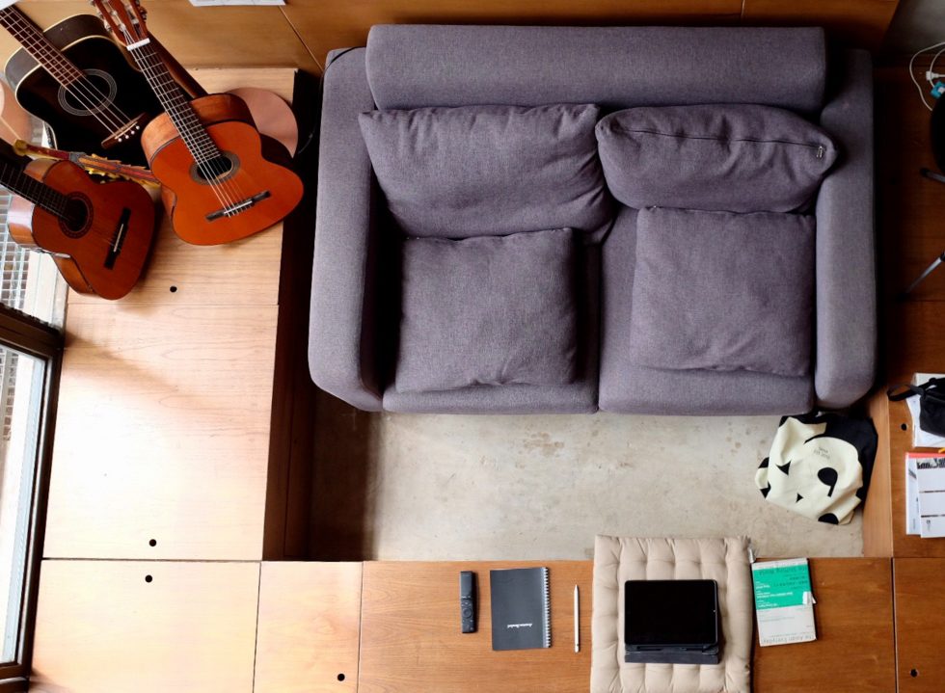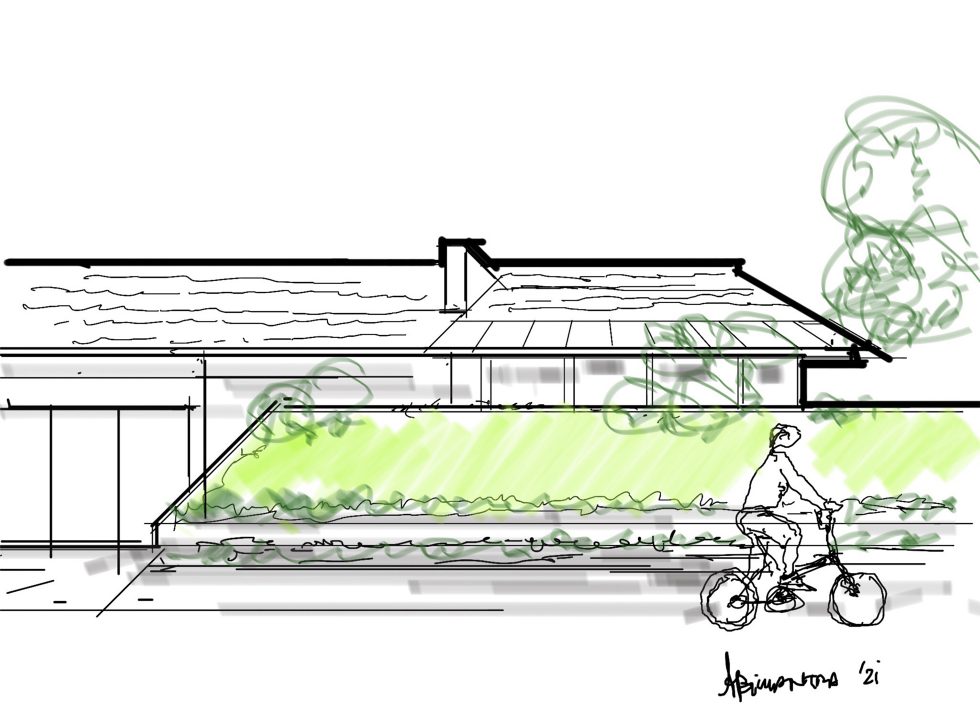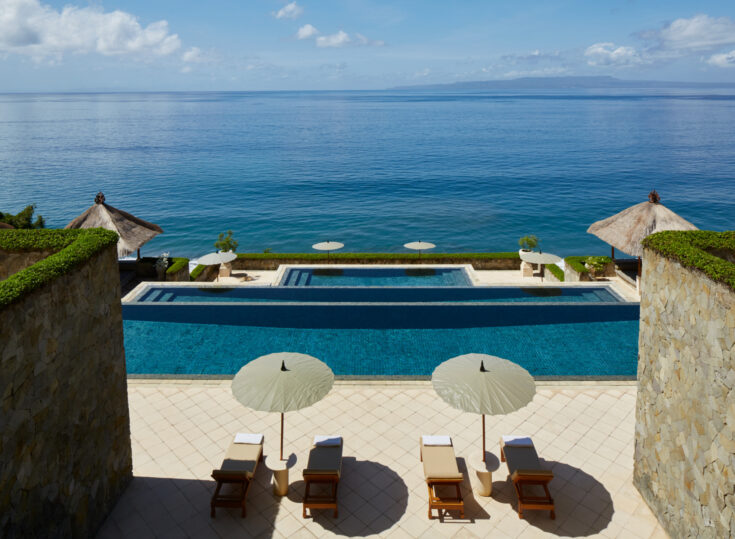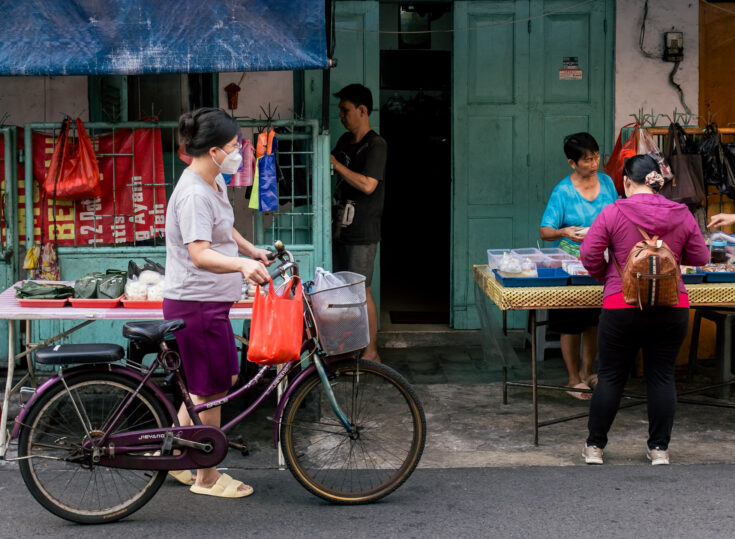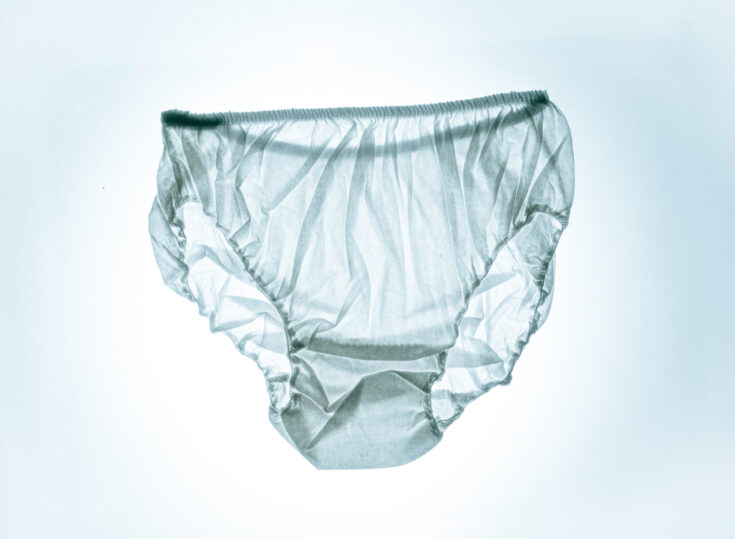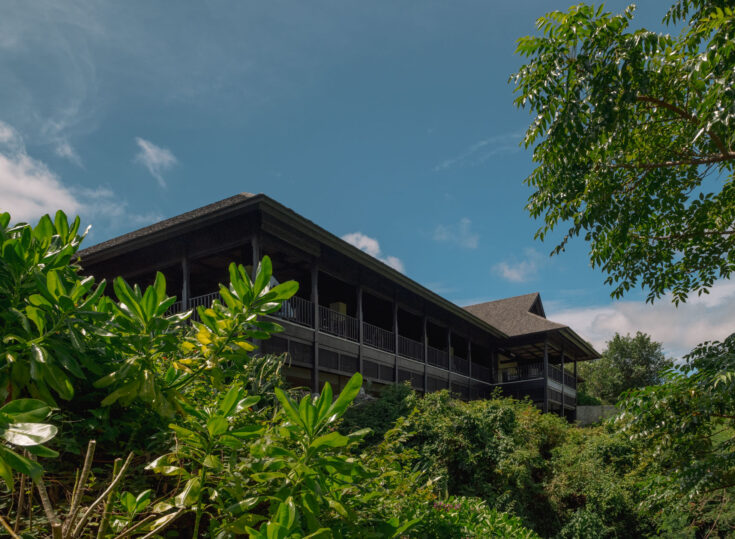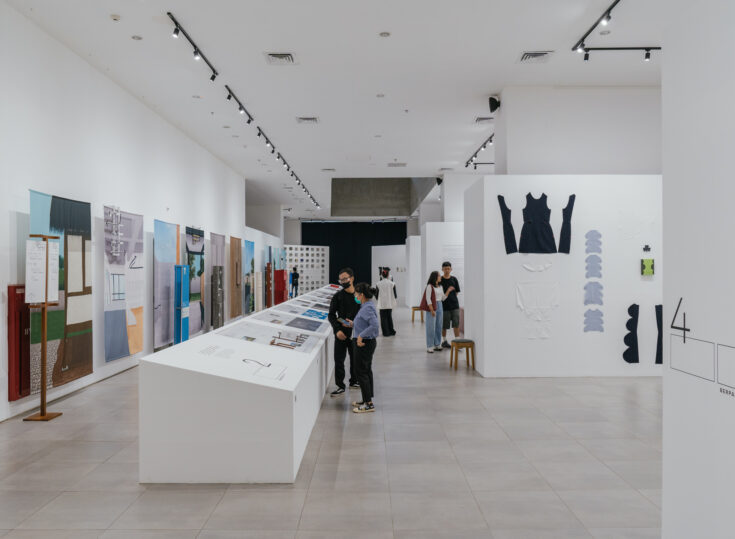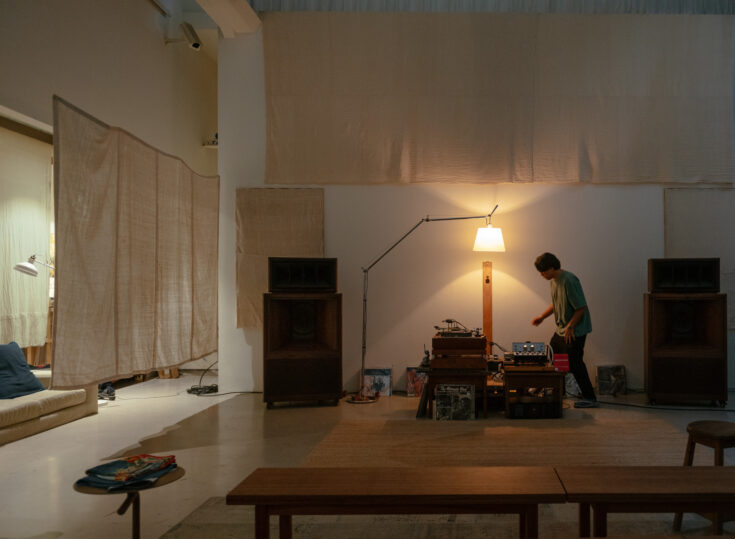With over 10 years of experience within the local architecture industry, Abimantra Pradhana has become an avid follower and observer of architectural changes and developments in the city, of which he now documents and curates into various series on his social media. His series spotlights various parks, homes, and architectural designs, all charmingly packed into fun and informative content aimed to educate the masses on the impact of architecture on its surrounding communities, all the while celebrating the craft and the people behind it.
In this interview, the architect expands on his ‘9 Unusual Houses’ series, his thoughts on the local architecture scene and his hopes for a more vibrant city.
MJ: Hi Abi, tell us a bit about yourself and what you do?
AP: I’m Abimantra, you can call me Abi, and I’m an architect. I’m the co-founder of Ago Architects, an architecture firm based in Jakarta. I’m also a co-founder of Sana Studio and Kopi Sana and I teach architecture in Podomoro university.
MJ: What first drew you to pursuing a career in architecture?
AP: Since highschool, I’ve always been an observer and I love seeing how my environment changes. To me, architecture is more than just a building, it has the power to touch one’s heart and leave a fond memory. After finishing architecture school, I continued my education in urban design at National University of Singapore.
I realized architecture plays a big influence on people and its surroundings, it points to something larger than just designing a building, so to speak. For example, a building can completely transform a city into a world-class destination, turning a dead city into a vibrant one, like in the case of Bilbao. We call this the Guggenheim effect. And as an urban designer, I’m really drawn to the elements outside architecture, beyond the buildings. I love to observe neighbourhoods, and the relationship between one building to the next.
MJ: How would you describe the local architecture scene?
AP: I believe the last five years were the golden years of Indonesian architecture, because there were a lot of international events where Indonesian architects have participated in and left a mark. For instance, for the 16th Venice Biennale, Andra Matin created one of the best Pavilions. Another Pavilion worthy to note is the one designed by Dua studio. You have this white sheet hanging from both ends, which responds grammatically to the theme. Also, I believe social media has allowed more Indonesian architects to make a name for themselves at an international level. We should be proud of these last five years.
MJ: In your series you mentioned the pandemic gave you more opportunities to go on walks, resulting in the discovery of these houses. What first sparked the idea of documenting it and coming up with the ‘(un)usual houses’ series?
AP: The series started off quite naturally. Since the pandemic, I’ve been able to go on more walks around the neighbourhood, and I often take pictures of interesting houses and designs that caught my attention and share them on my social media. The amount of responses I received from my followers was overwhelming, everyone was so enthusiastic about it and wanted to know more.
I grew up and lived in South Jakarta my whole life. I am very aware of every corner of it – new houses, new buildings, and all the changes. One neighbourhood I’m very familiar with is Pondok Indah, I’ve been around since before Pondok Indah Mall 1 was even built! When I go out for a walk or a run and pass by the area, I have these flashbacks of my younger days, and it’s really interesting to see the changes from then to now.
When I’m observing the houses, I try to think beyond what I see and I try to put myself in the architect’s shoes. Through the series I want to educate my friends and followers as to what architecture is really all about, that it’s so much more than just forms and shapes. I guess this is my way of sharing knowledge and trying to open the eyes of everyone around me about what I love and what I’m passionate about.
MJ: Out of all the local architects featured in the series, whose approach to design do you most resonate with and/or admire? And why?
AP: All the architects featured in the series are ones I admire, they are my inspiration and my teachers. Since I was young, I have admired Tan Tjiang Ay. He’s like the father of Indonesian modern architecture, each of his works has a touch of modesty to it. I also look up to Andra Matin and his ability to create structures which makes me wonder how he came up with these irregular forms in the first place? His designs thread a balance of loud, yet humble.
I would also like to pay a huge respect to Kendro Priyoso and Jeffrey Sandy of Nataneka Architects who were my teachers. I worked for them after I graduated from college. They made a huge impact on how I think about the details, the joinery, or just simply how to appreciate the small things. They really believed that “God is in the details”.
MJ: When selecting the houses for the series, what elements do you look for? To you, what makes something ‘unusual’?
AP: It’s very subjective isn’t it? But for me, the first element I look for is the wow factor – a design that makes you want to stop or slow down, provoking a sense of curiosity. I also observe how the house relates to its environment, how it sits next to the two houses beside it, and how it integrates well with the surroundings.
For example, within all of Nataneka’s works, they have a consistent design language: boxes. It’s always been boxes. But what’s interesting are the textures they use and how they designed it in a way to make it seem like the boxes are detached, and ‘flying’. I always ask myself, “how did they do it?” That’s the quality I look for when selecting the houses for the series. Another curious building is this black box in the middle of Dharmawangsa created by Andra Matin. It makes me so curious as to what he placed inside it to be enjoyed by the owners.
Finally, I’m aware of what my colleagues and my seniors are designing, so oftentimes, I intentionally go to the particular houses just to see what it looks like. A lot of the houses in the series, I’ve seen the designs on paper and I simply wanted to see how it was brought to life.
MJ: Touching on that, would you say there were some houses you didn’t know of but you were intrigued by?
AP: There were a few. The fun part is posting those houses or buildings on social media and asking if anyone knows anything about them and who’s the designer behind it, to which friends from all over the country would chime in and respond. It’s a great way for me to start conversations and reconnect with colleagues, old friends, and fellow architects.
MJ: Why do you think we are so fascinated with unusual or radical looking things?
AP: I think people are happy when they know something that not everyone knows about. I chose the title “unusual” because these houses are in fact unusual in their nature and that itself makes it fascinating. As not all of my friends and followers are architects, a lot of them have shared how they’ve found it really interesting. I also think it’s basic human nature where if you know something that is unique and unusual, it gives you some sort of endorphins and sense of joy, and you want to share it with people.
MJ: Just out of curiosity, did any of the owners reach out to you after seeing their houses featured in the series? If yes, what were their reactions?
AP: There was one. It’s a slim house designed by Andra Matin, a part of the Kemang series. One day, the owner of the house messaged me and said “you know that’s my house! Thank you for the feature.”
MJ: Are you planning on expanding the series? What other neighbourhoods would you like to explore?
AP: Well, yes and no. I see my social media platform as a place where I try to be as genuine as possible. All the posts I share are part of my everyday life. The South Jakarta Archi-walk series is my walking route. Ofcourse, there were alot of requests like “Hey, why don’t you make the Bintaro series or other neighbourhoods?” I made the series for the sake of sharing my personal experiences, stories, and knowledge. Maybe I’ll do it in the future but I’m not sure right now.
MJ: What message do you want to get across to people when creating the series?
AP: I want people to realise the power and influence of architecture and how it can bring positive impacts to those who interact with it. I think the future would be a lot nicer if more people are aware and appreciative of architecture. My hope is to see more well-designed houses and buildings in the city.
MJ: And how do you think the pandemic has shifted our relationship with designed spaces?
AP: People finally have the time to actually start doing something that’s long overdue like building a house, renovations, or simply redecorating. The pandemic is changing our pace of lifestyle, slowing it down, and giving us more time to appreciate the things around us. We now have more time at home to enjoy the space and to connect with the family.
Even in the spaces outside our homes, people are picking up new hobbies such as walking, running, or cycling. Those kinds of activities give us a chance for us to connect more with the neighbours and with the neighbourhood. I would say the pandemic brought a lot of benefits to the architecture industry, and I look forward to seeing more.
MJ: Lastly, could you share with us some projects you’re currently working on?
AP: Ago Architects have been designing millimetre houses, which in essence is a narrow house located in the middle of the city and nearby infrastructures like the MRT. We’re campaigning that this could be the solution for future houses, where it’s increasingly proving more challenging to own a house in the city, especially for the younger generation. And we’re also working on a typology called a void house. It introduces renewable energy by using solar panels and harvesting rainwater. We’re actively researching more into passive designs – how to make your home more comfortable without using air conditioning for instance.
Another typology we think is interesting for the future is creating prefabricated houses or pods that you could place on top of your garage, roofs, or in the spaces between buildings. These are the projects we’re currently working on and all of them aim to overcome present challenges to prepare us for the future. In a nutshell, from Ago Architects you’ll be seeing more compact houses, houses less than four-meters wide, and houses with solar panels and renewable energy.
